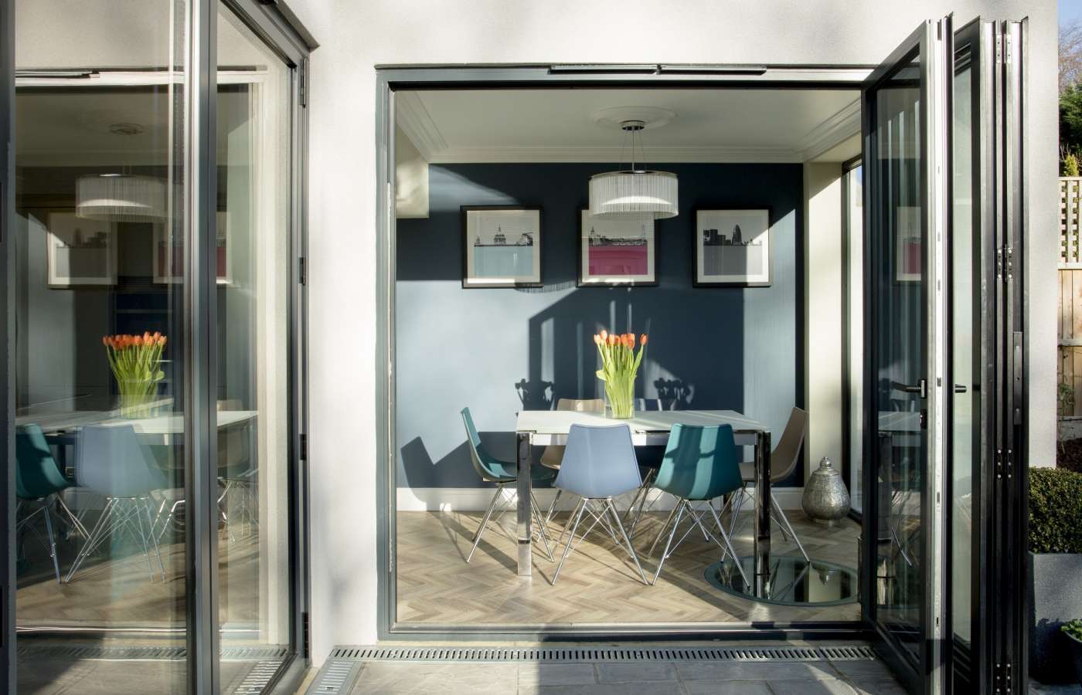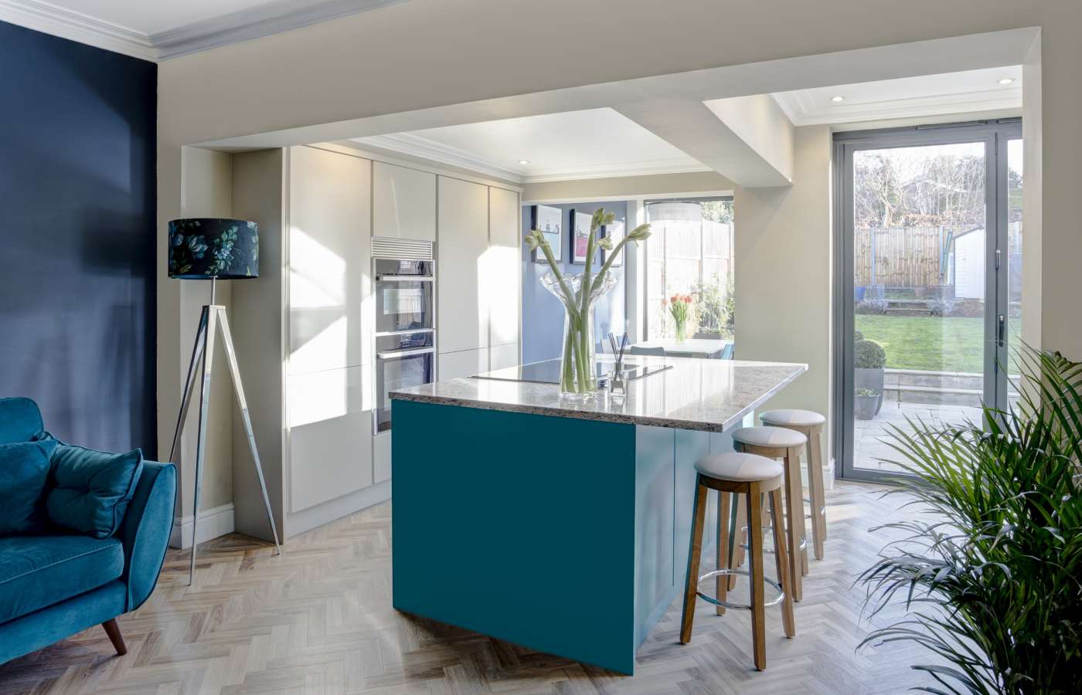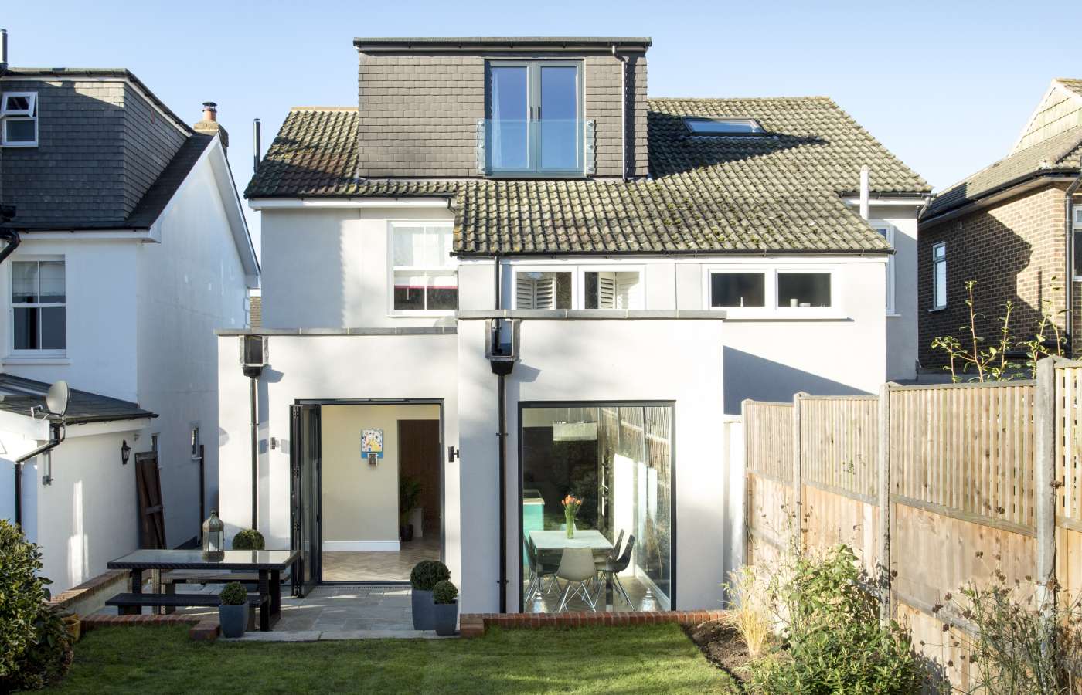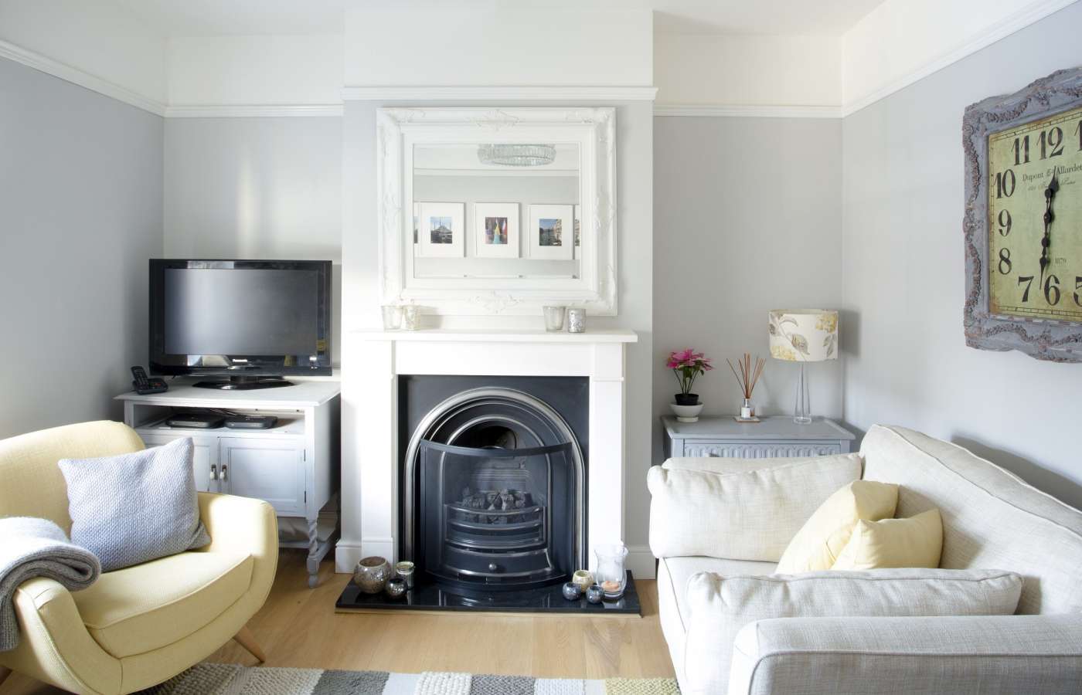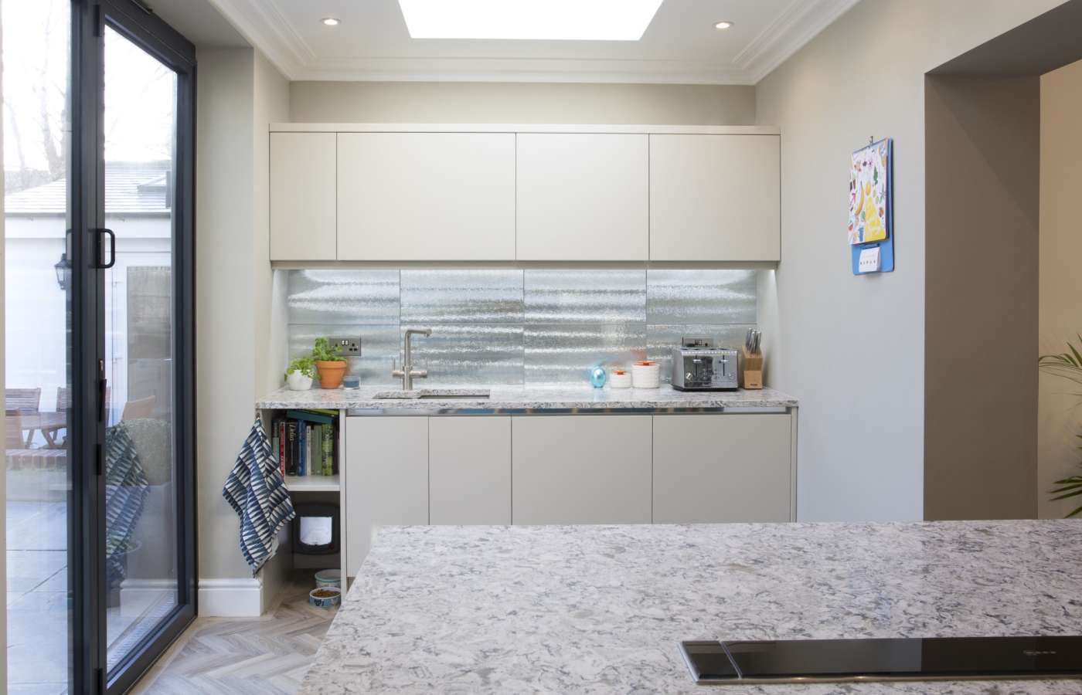THE BRIEF
The owners instructed OPA Architecture to come up with an increased floor space at the rear and side of the property to house a kitchen diner with direct access to the garden. In addition the property was to gain additional bedrooms through incorporation of a loft conversion.
THE UPRIGHT APPROACH
Working closely with OPA Architecture, Upright project managed and constructed the build which was undertaken in 2 phases.
Phase 1: Double storey side extension and loft conversion
Phase 2: Kitchen and dining area increased along with the installation of a new kitchen
During phase 2 a well was unearthed, the owners of the property decided to incorporate this into the build project as a feature.
Upright worked closely with the owners to provide suggestions and a solution to safetly incorporate the well into the floor as a feature.
THE RESULT
After a 12-week build duration, the property gained an additional bedroom and bathroom and a large kitchen/diner. The well had a glass top added to it, becoming a key feature within the dinning room floor. Upright assured contacts were utilised throughout this build.
CLIENT FEEDBACK
“We have used Upright Construction three times over the past three years and wouldn’t hesitate to use them again or recommend others to use them. Our house has been transformed.
The quality of work was high and their input was valuable. On all occasions, the work was completed on schedule, and more importantly on budget. Our project manager was excellent and Ben and Matt are approachable and very flexible.”
Mrs Payne-Hanlon
