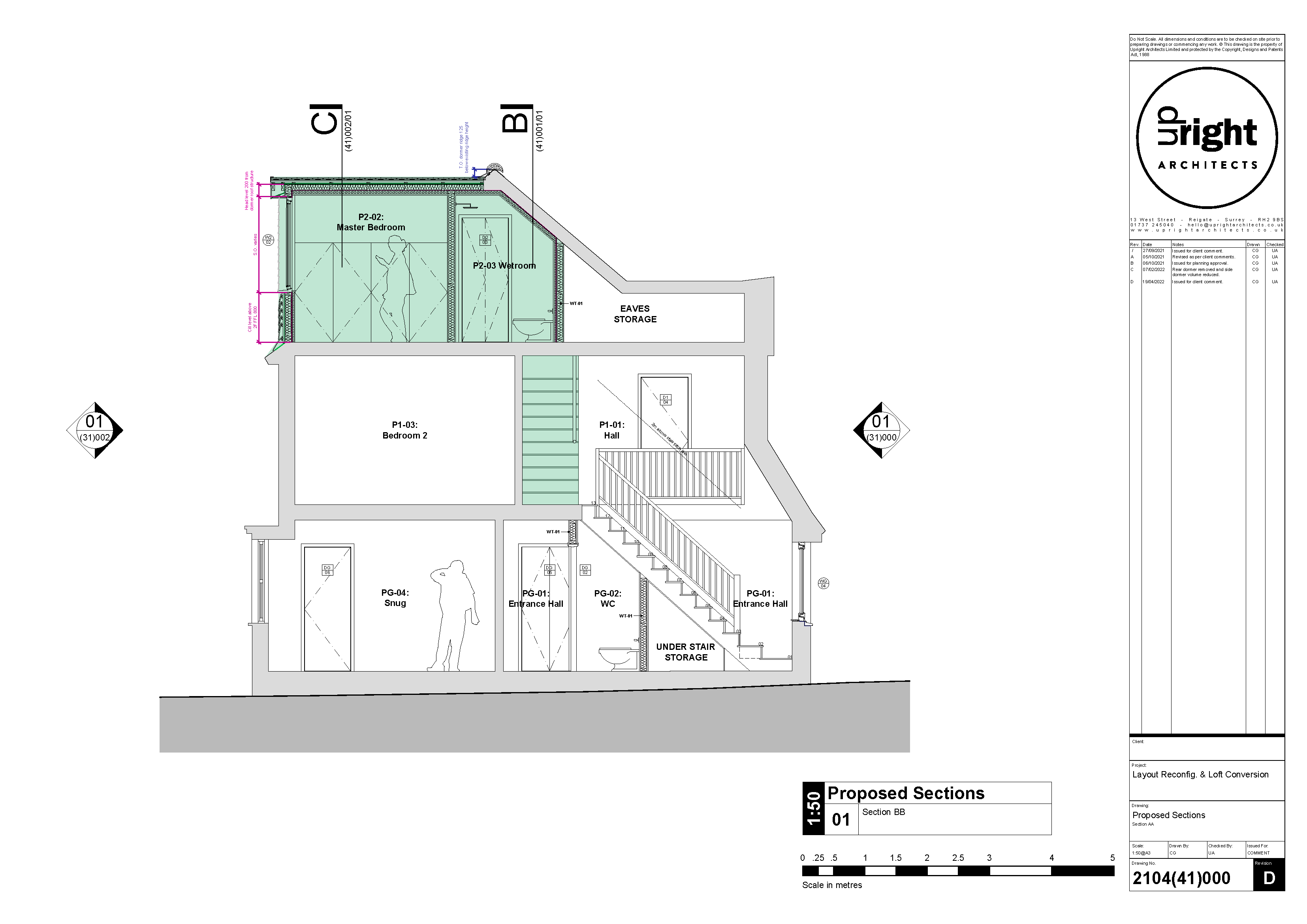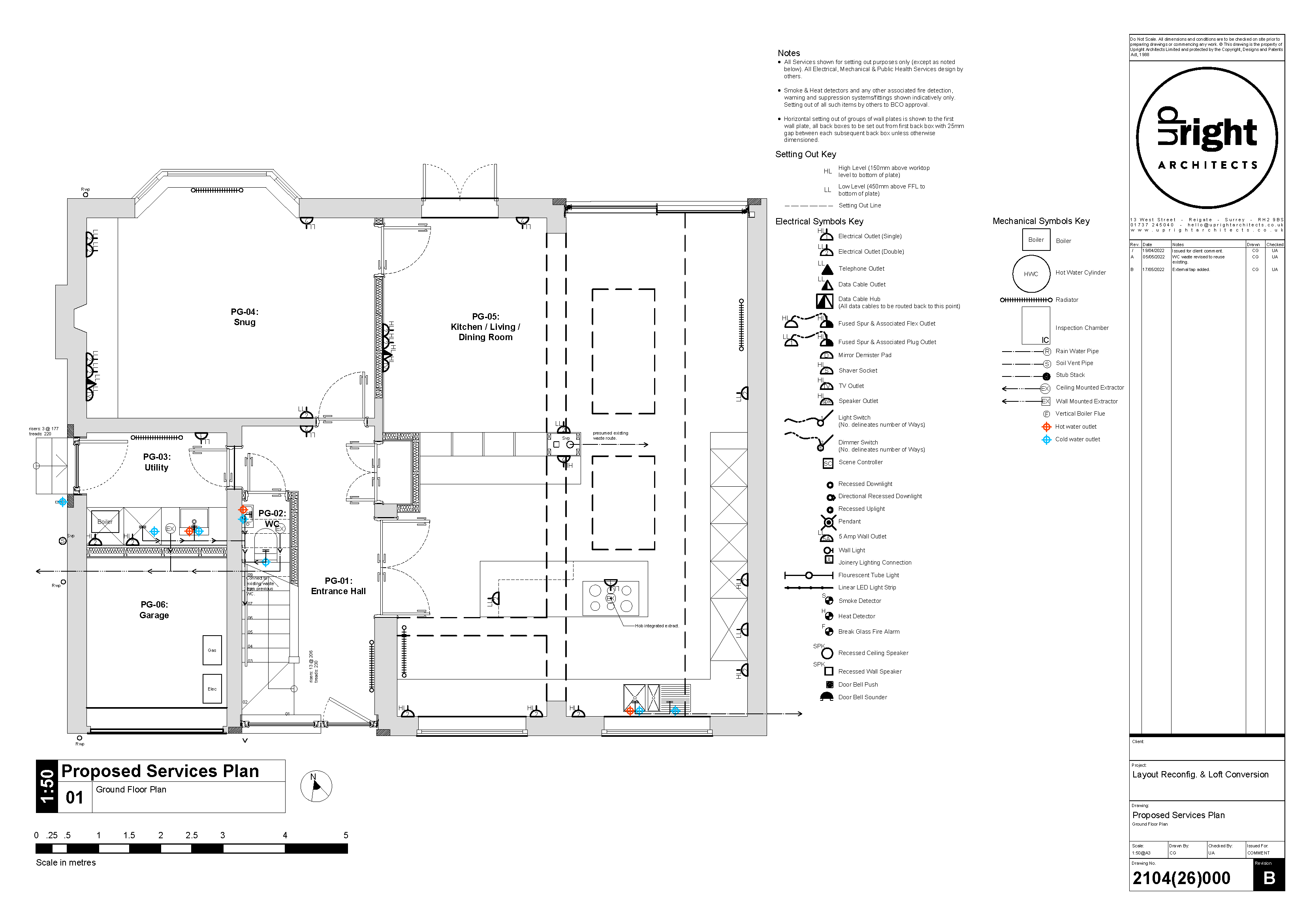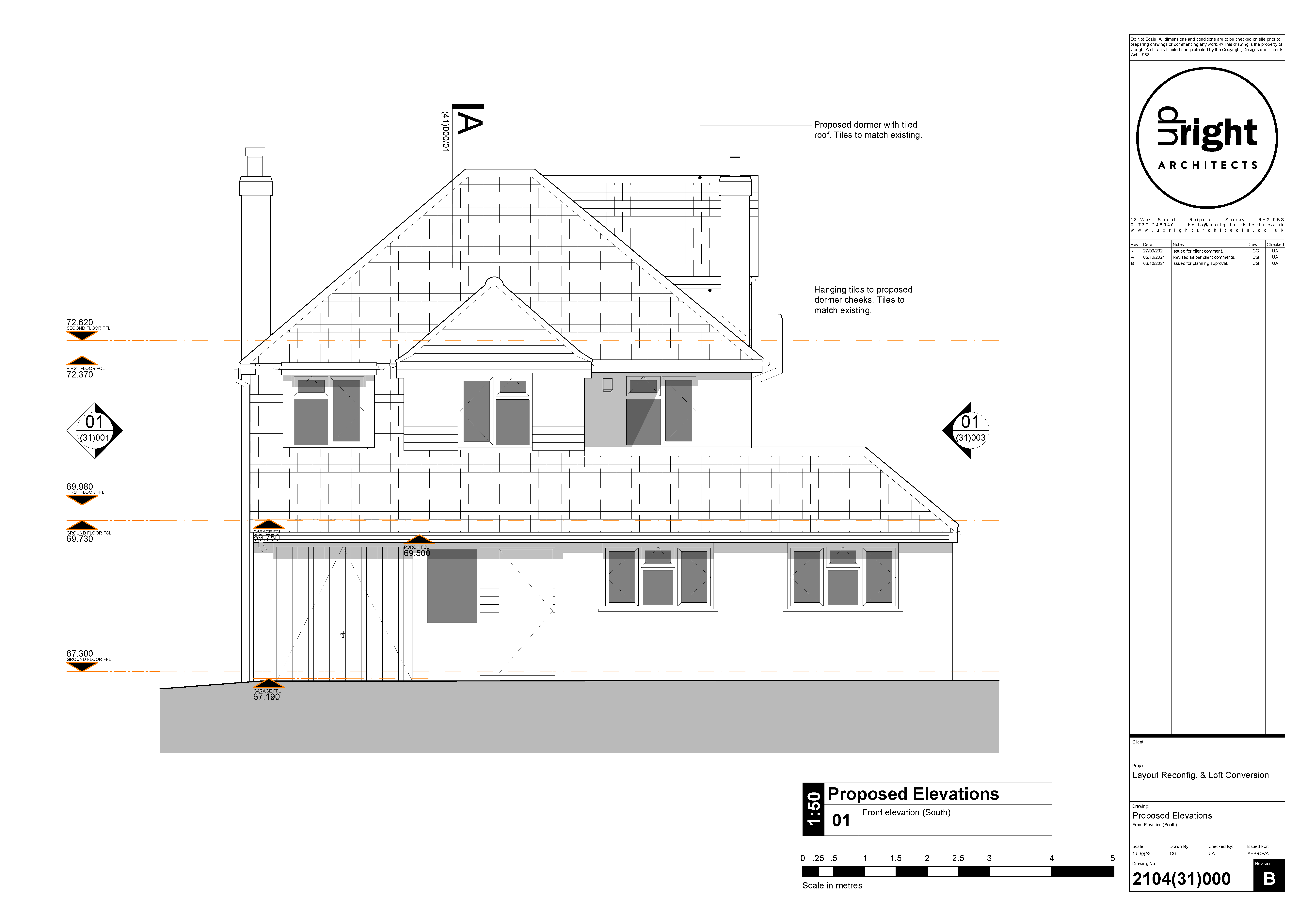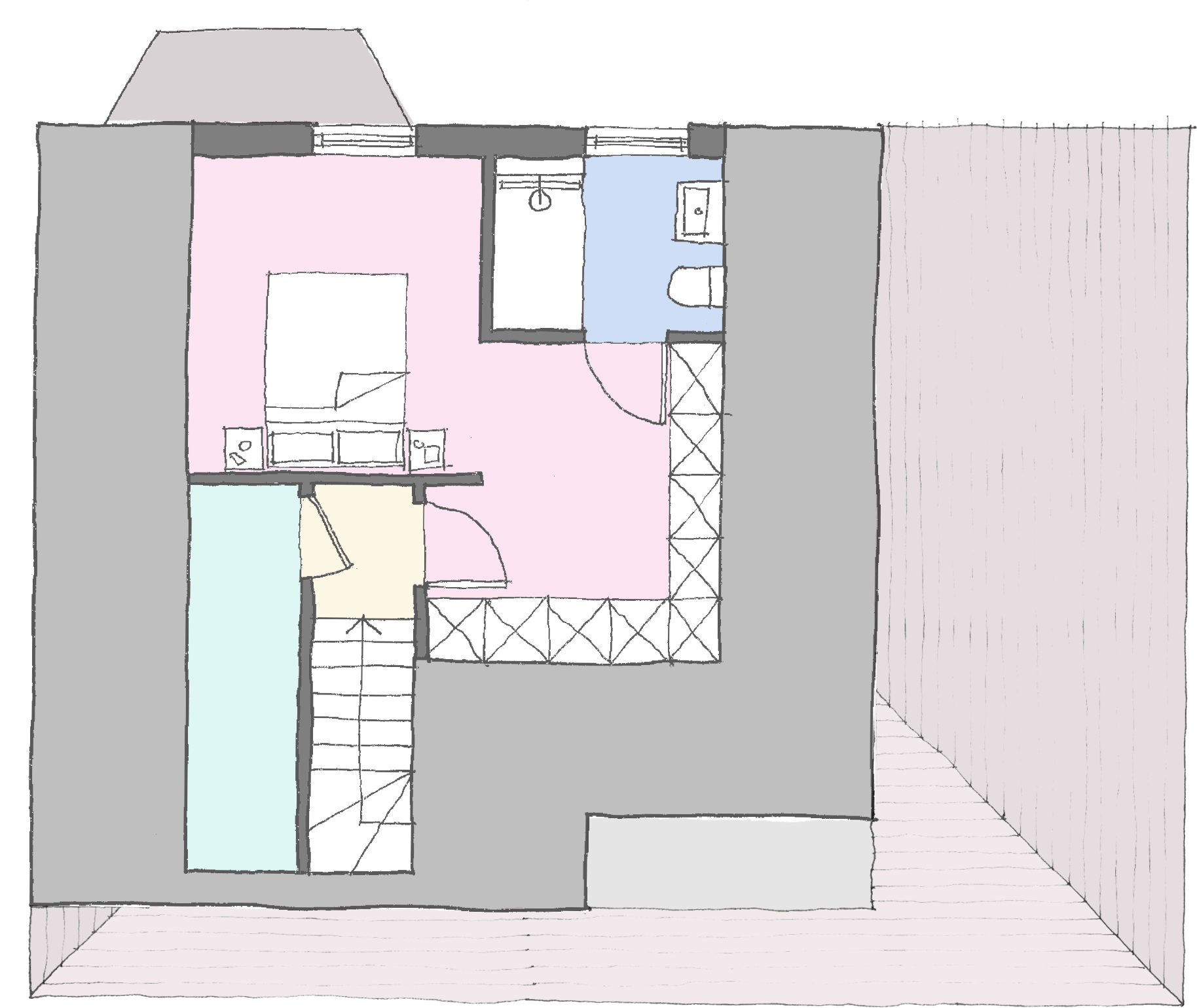The brief was split into two phases: phase one was to reconfigure the ground floor layout to provide an open kitchen / living / dining room and a separate utility room, phase two was to convert the loft into a master suite.
The existing house had a long and slim side extension that created floor space that was under-utilised due to the limiting proportions. By opening to the side, we have been able to create a much larger kitchen and plenty of living space. We have also replaced raised the roof and added roof-lights to help create a sense of space and light.
Planning permission was granted in Spring 2022, and phase one will begin in the Autumn of 2022.












