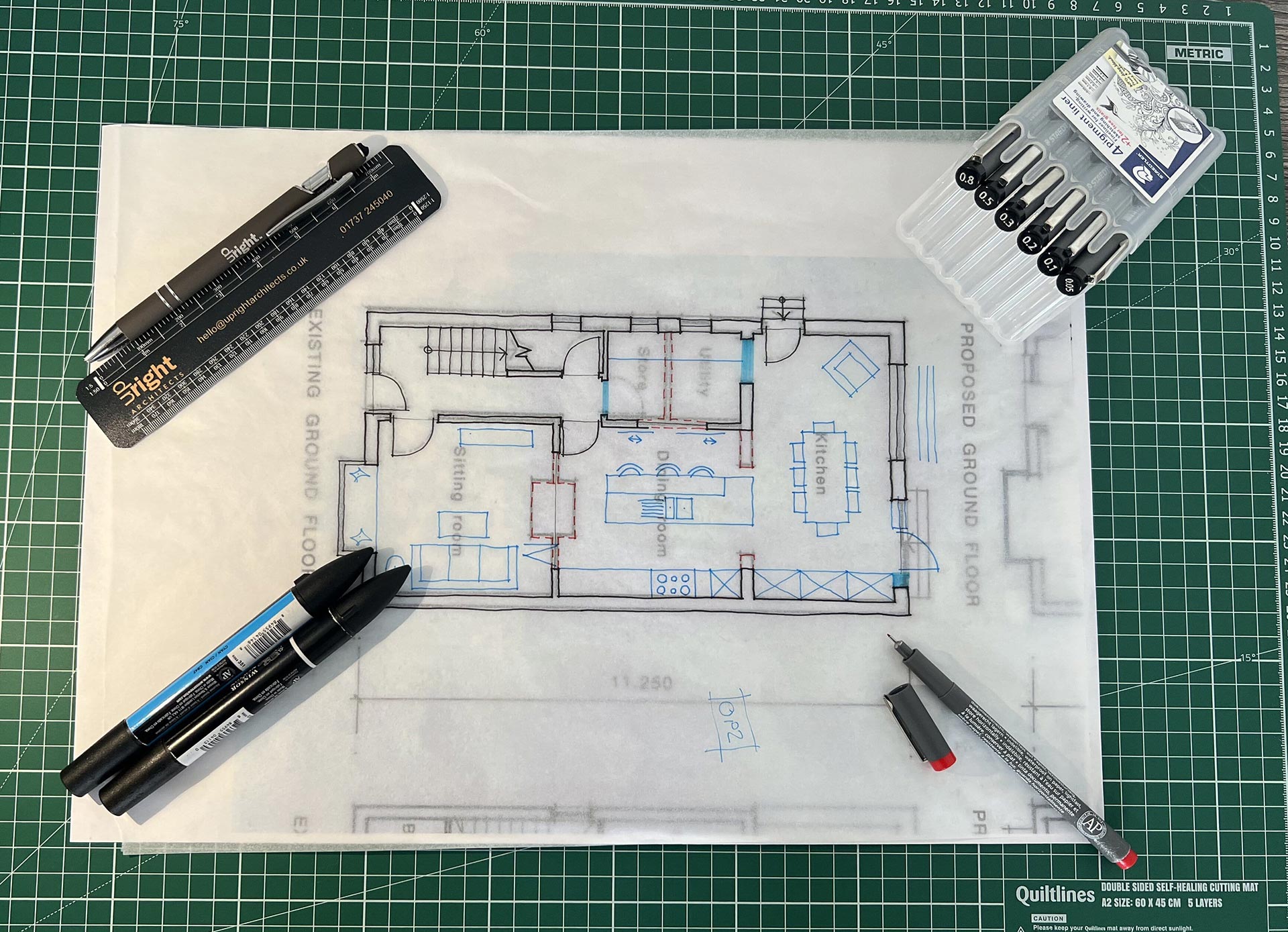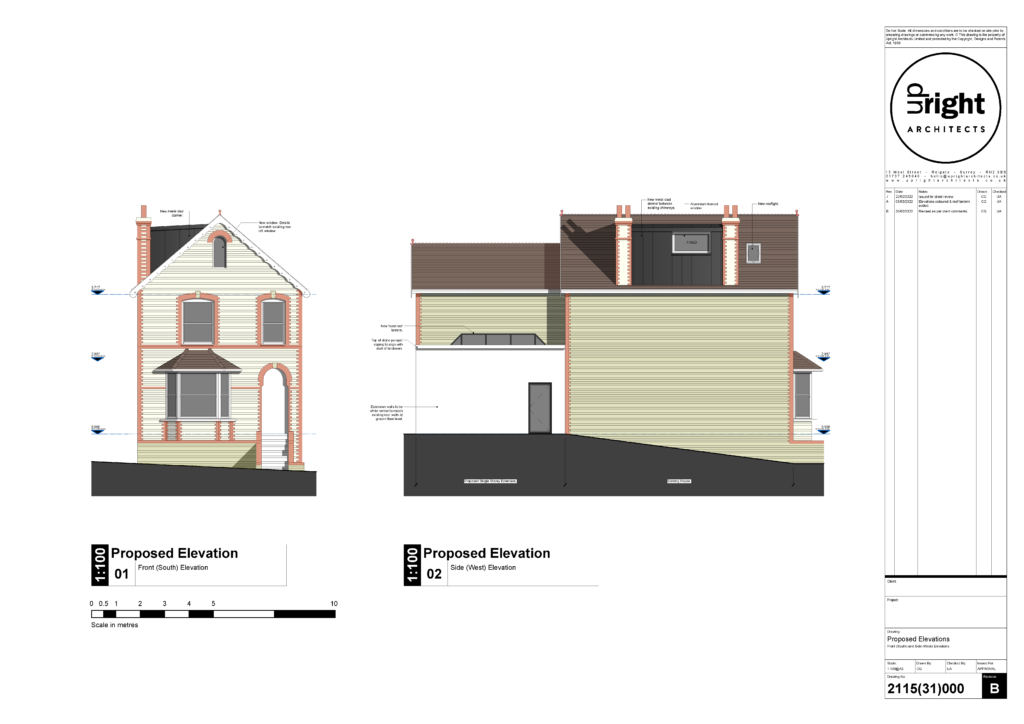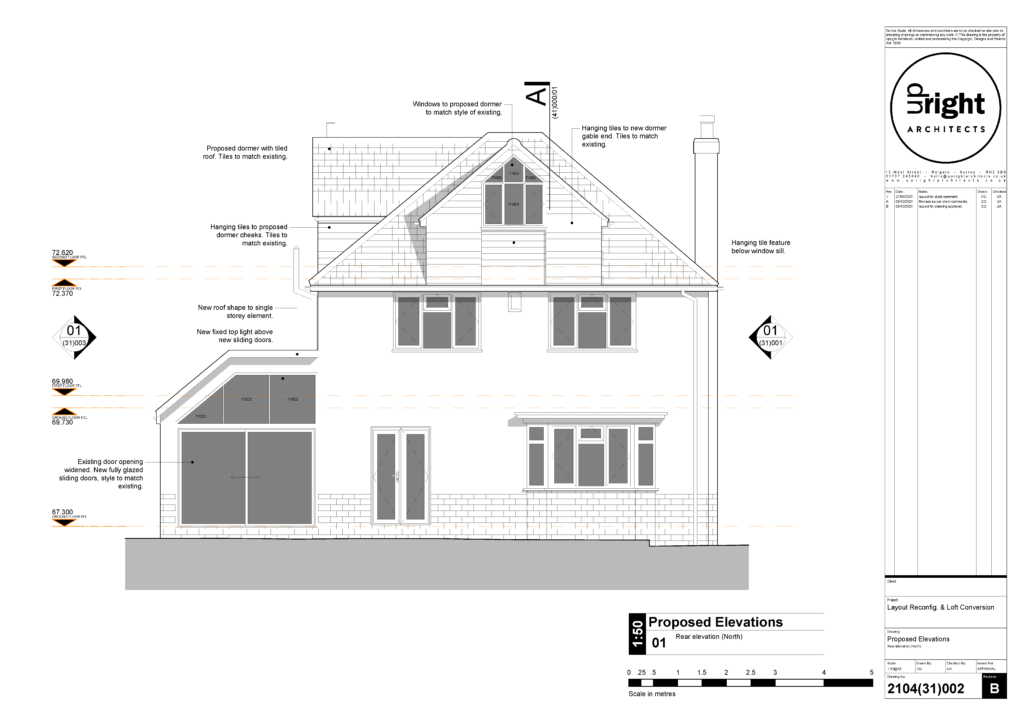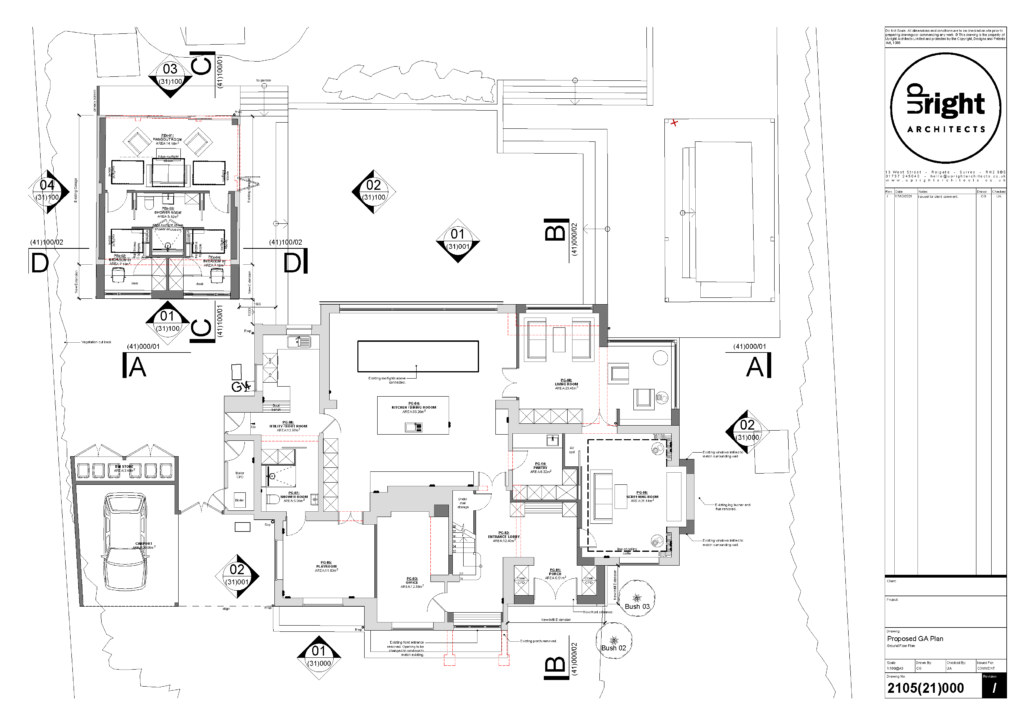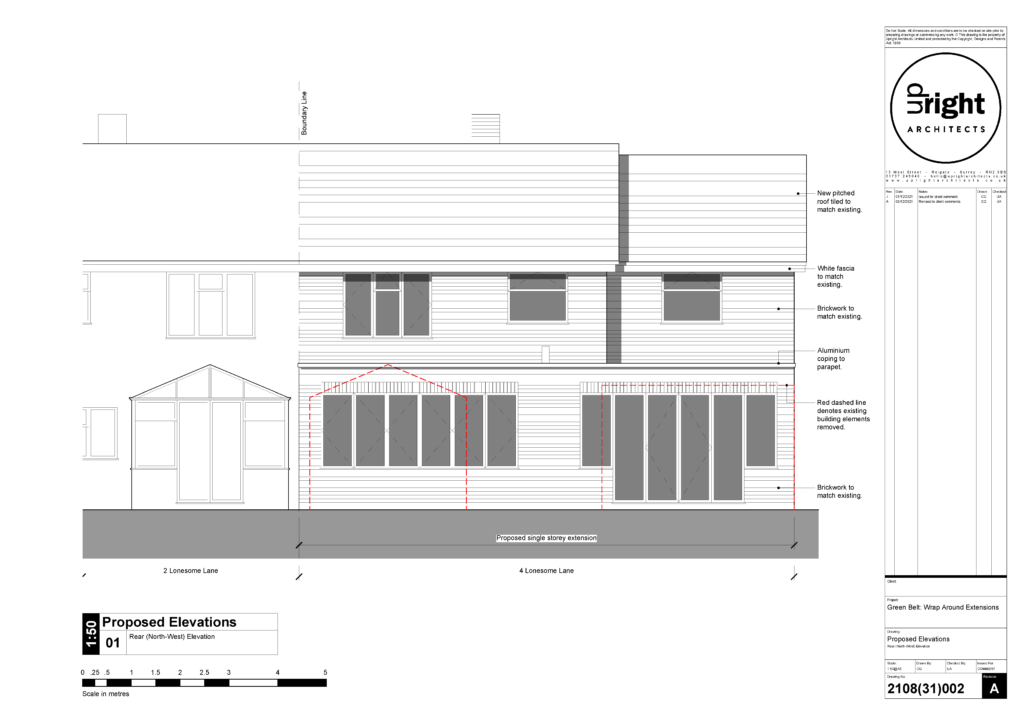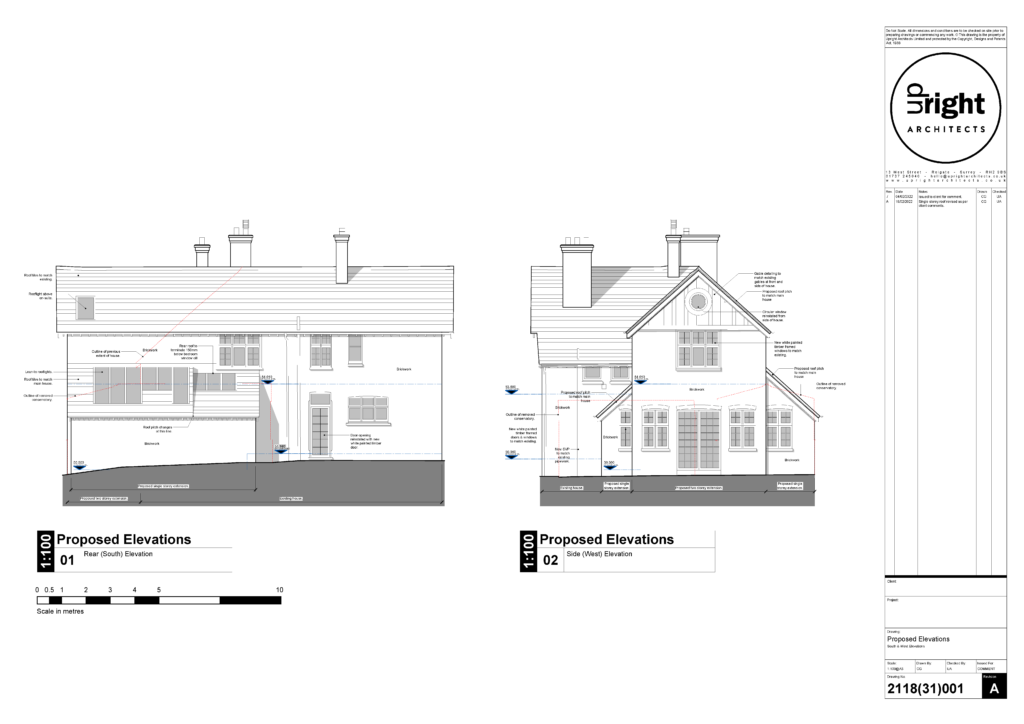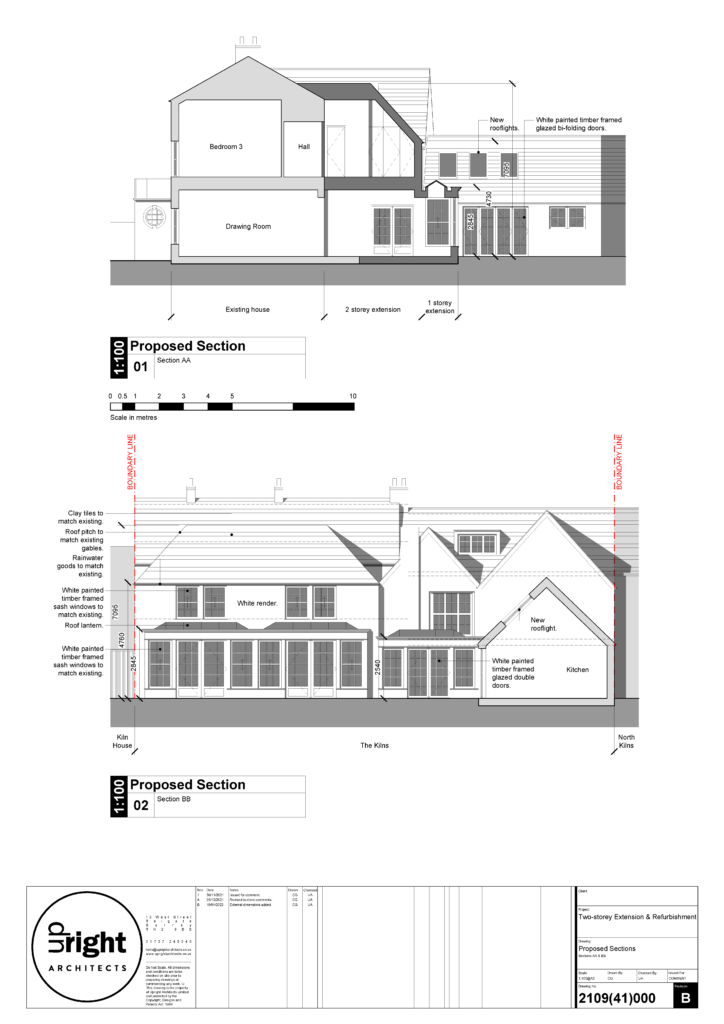Upright Architects
Upright Architects are a residential-focused architectural practice, part of the Upright Property Group. This unique partnership allows us the benefit of joined up-thinking between design and construction. Through this collaboration, we deliver a holistic design service from conception through to completion providing our clients with architectural expertise with real-time knowledge of the building industry.
Our approach is client centred. We draw specifically for you and pay close attention to individual needs and desires. We strip back presumptions or preconceptions of spaces, and prepare design solutions tailored to you and your brief. Projects include internal layout re-configurations, extensions, one-off houses, and multi-home developments.
Get in touch to find out more about Upright Architects
