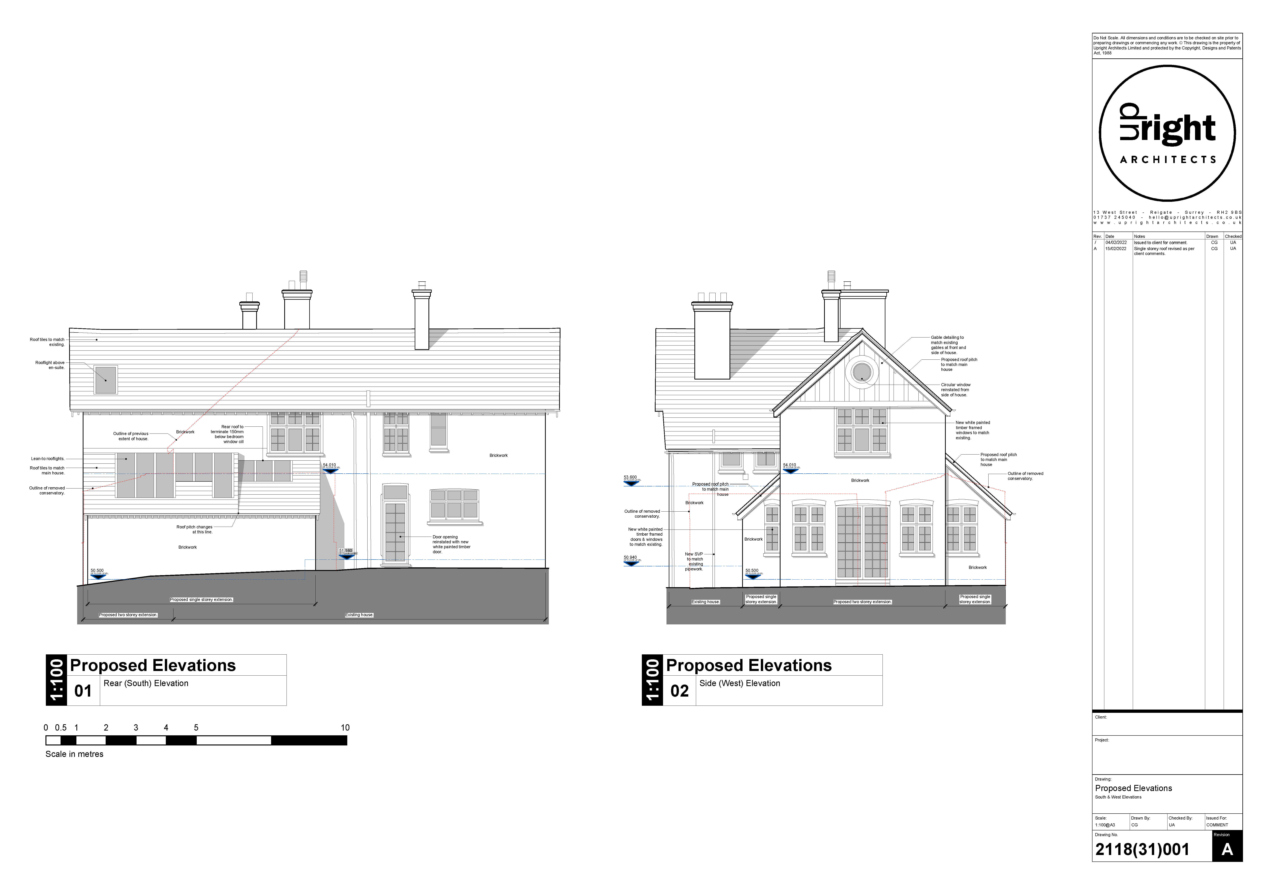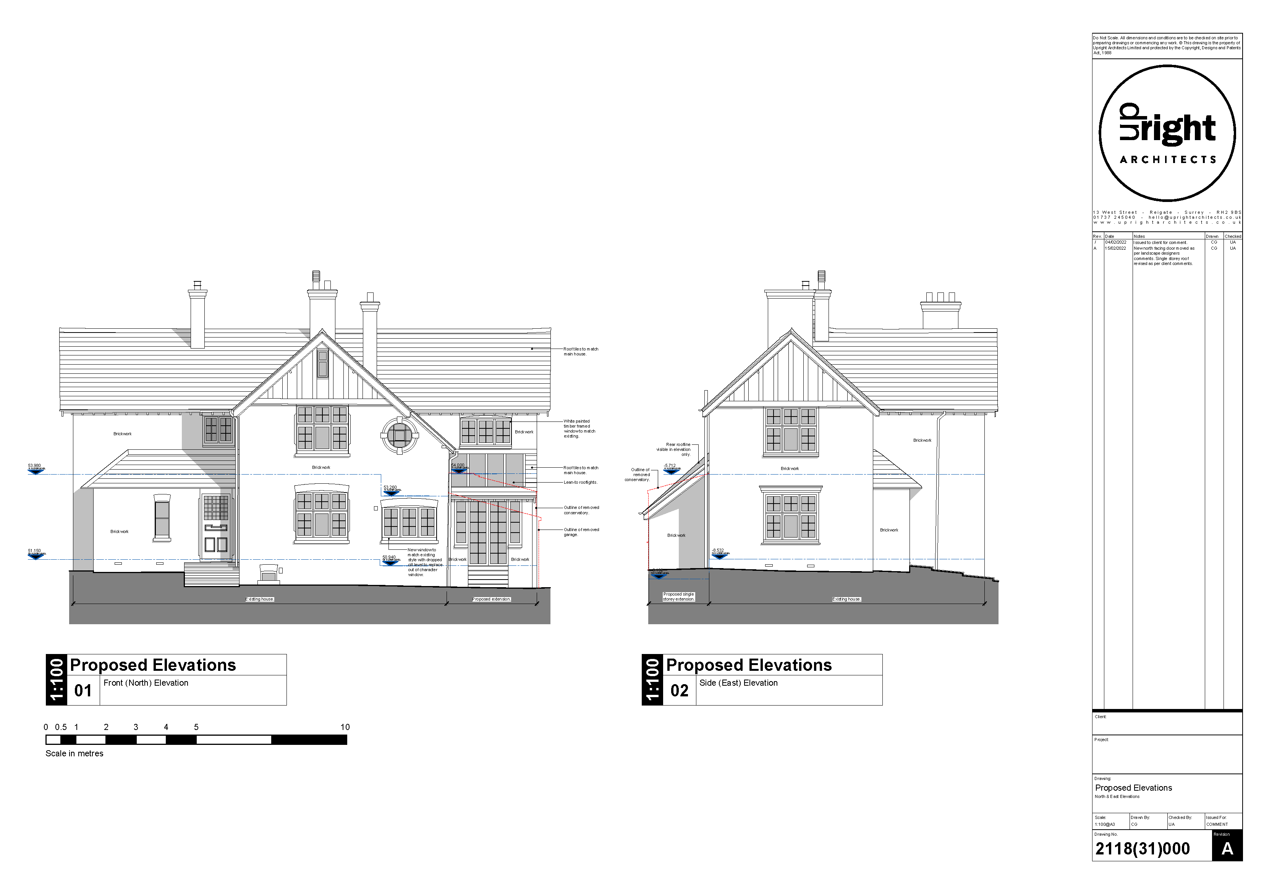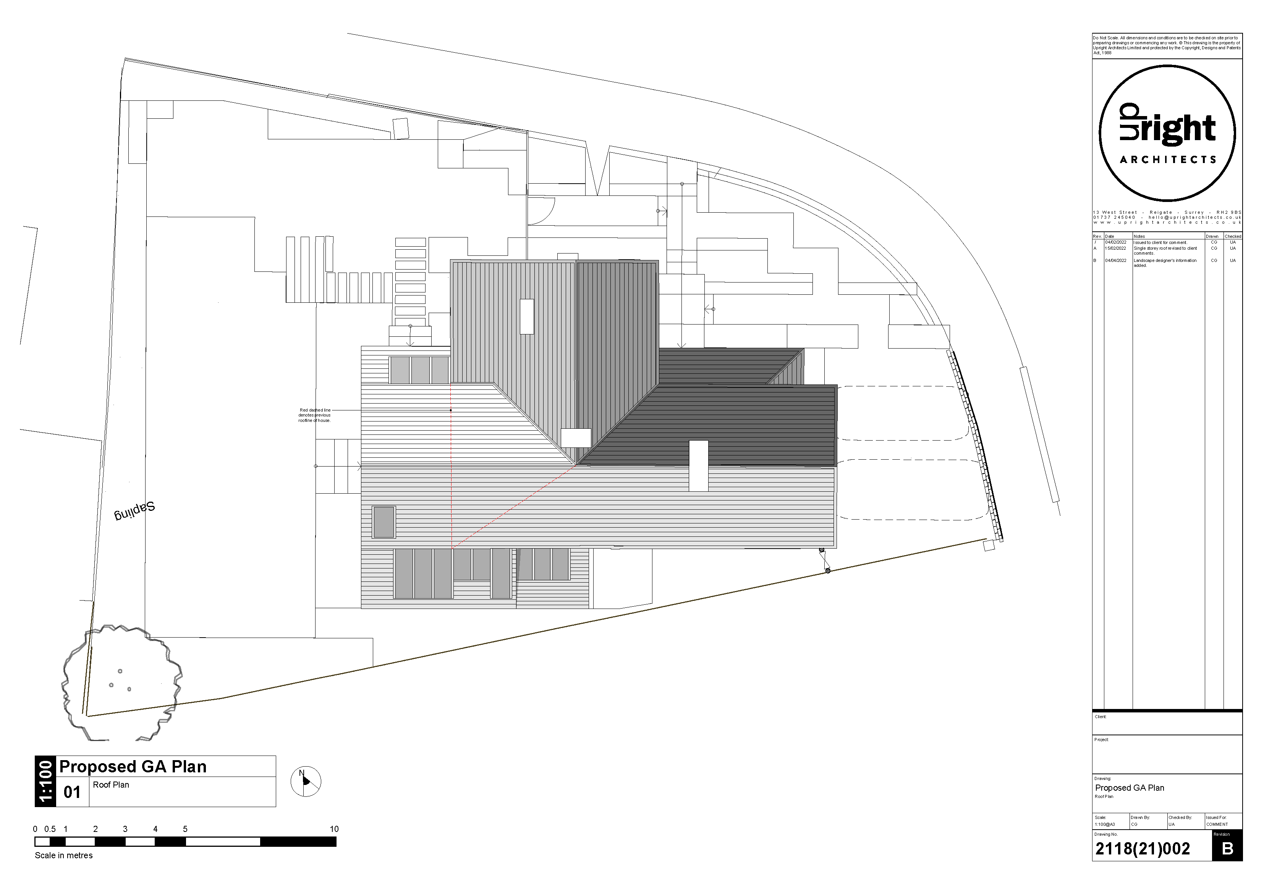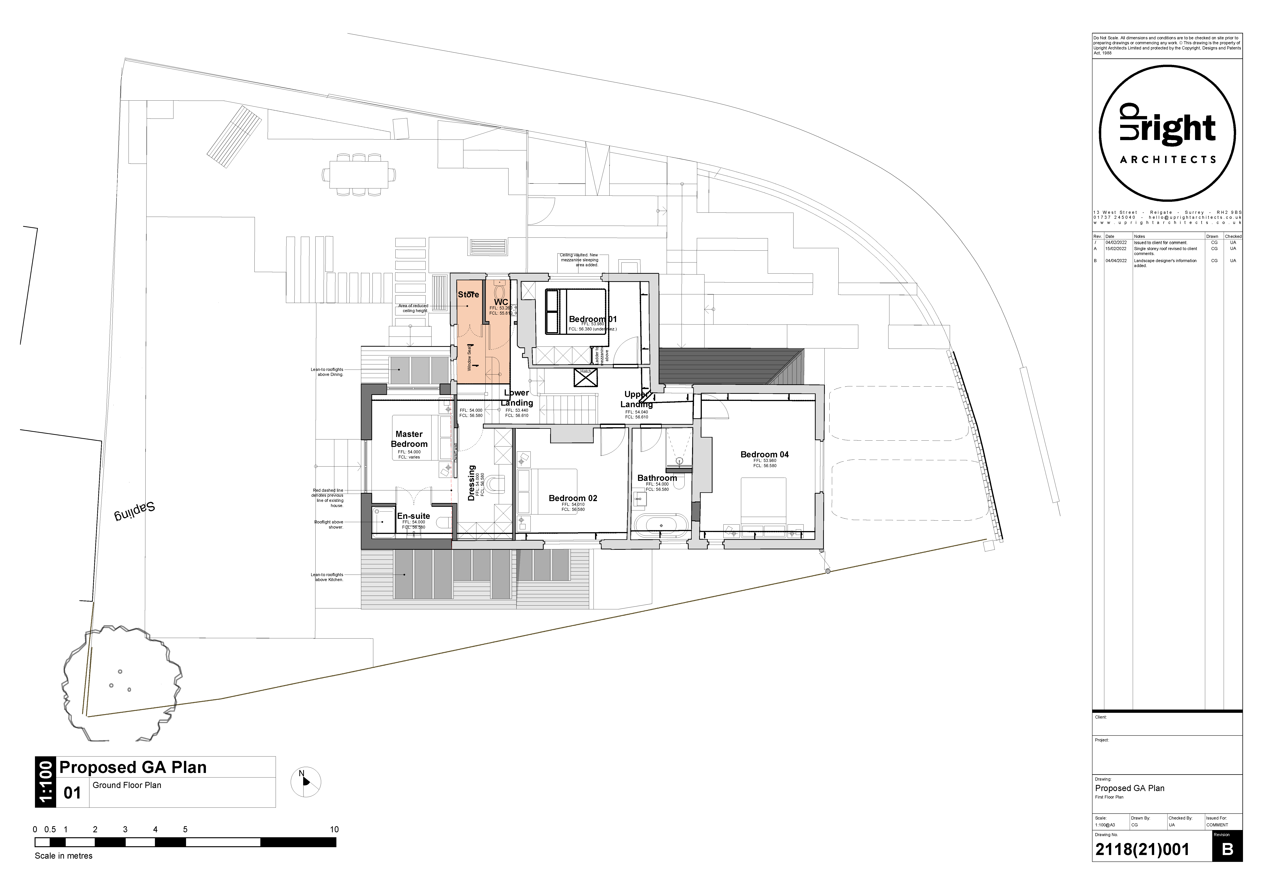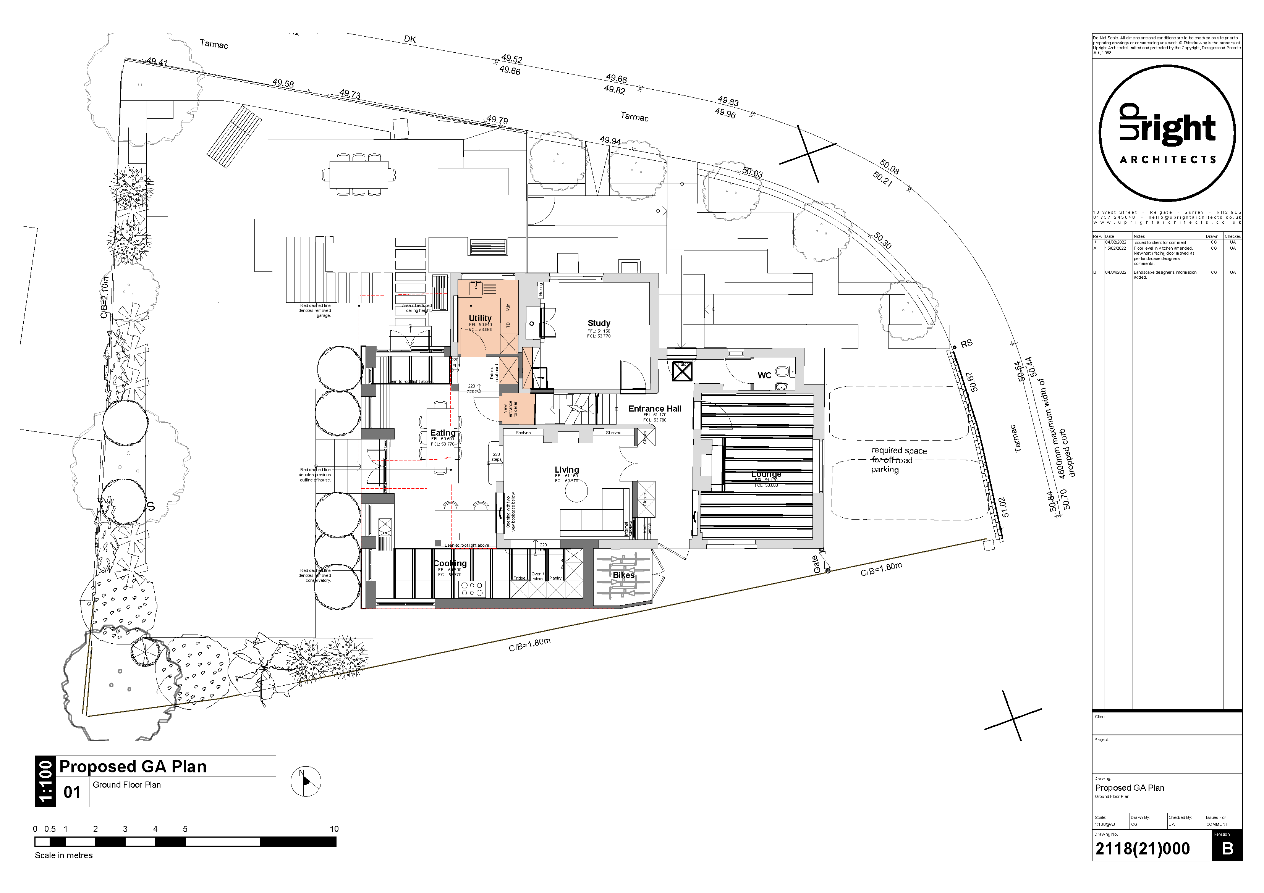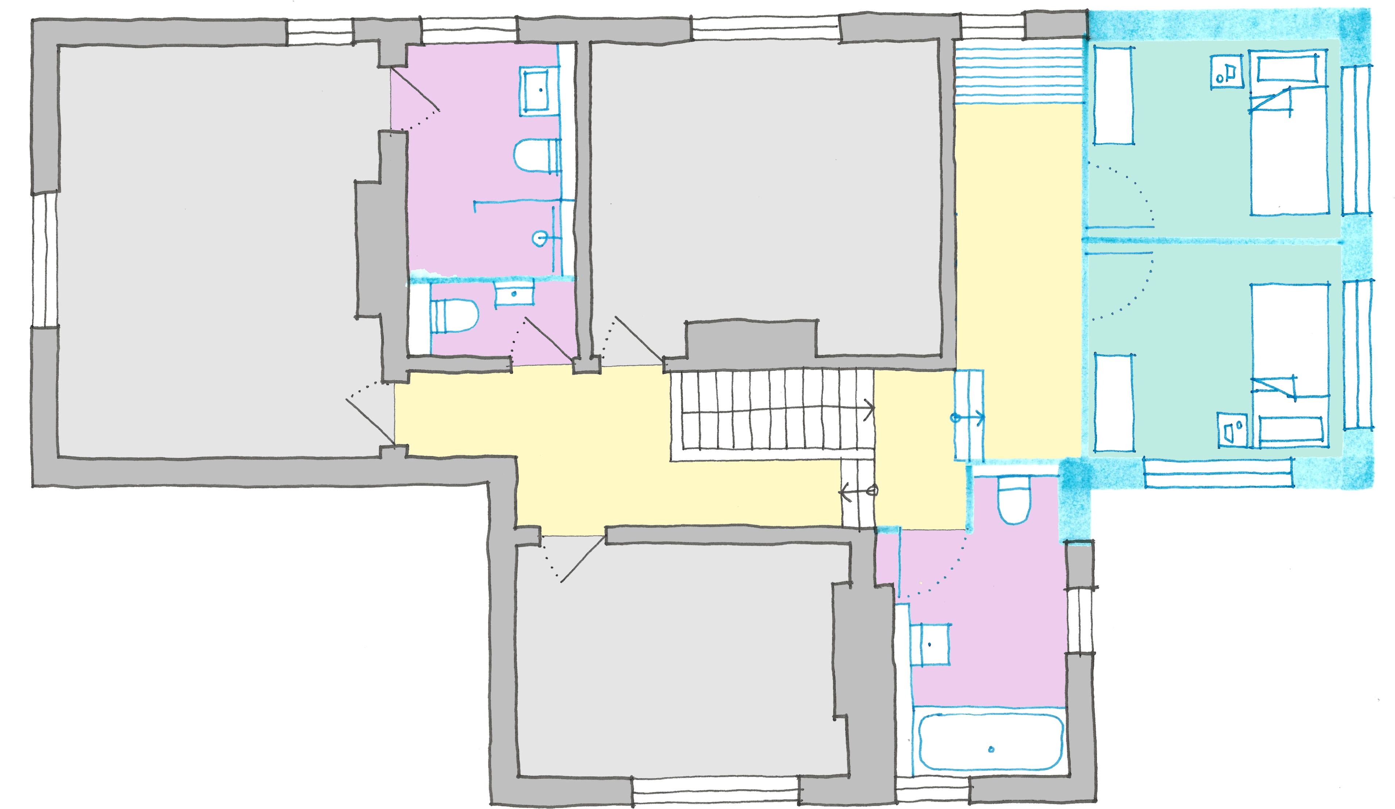The client wanted to relocate the kitchen to provide a better connection to the garden and to provide evenly sized bedrooms for their children, without encroaching into the outdoor space. To achieve this, we proposed a two-storey rear extension within the existing footprint of the house by removing the existing conservatory and garage.
The house is Arts & Crafts, and an important component of the brief was to be sympathetic to the existing style of the building. The design seeks to add a rear gable overlooking the garden, with single storey wings that allow for an open plan space within. Another key element of the brief was to bring more daylight to the centre of the house; the roofs of the single storey portions will be glazed to encourage the light inside the building.
The project is due to receive a planning decision in Summer 2022.
