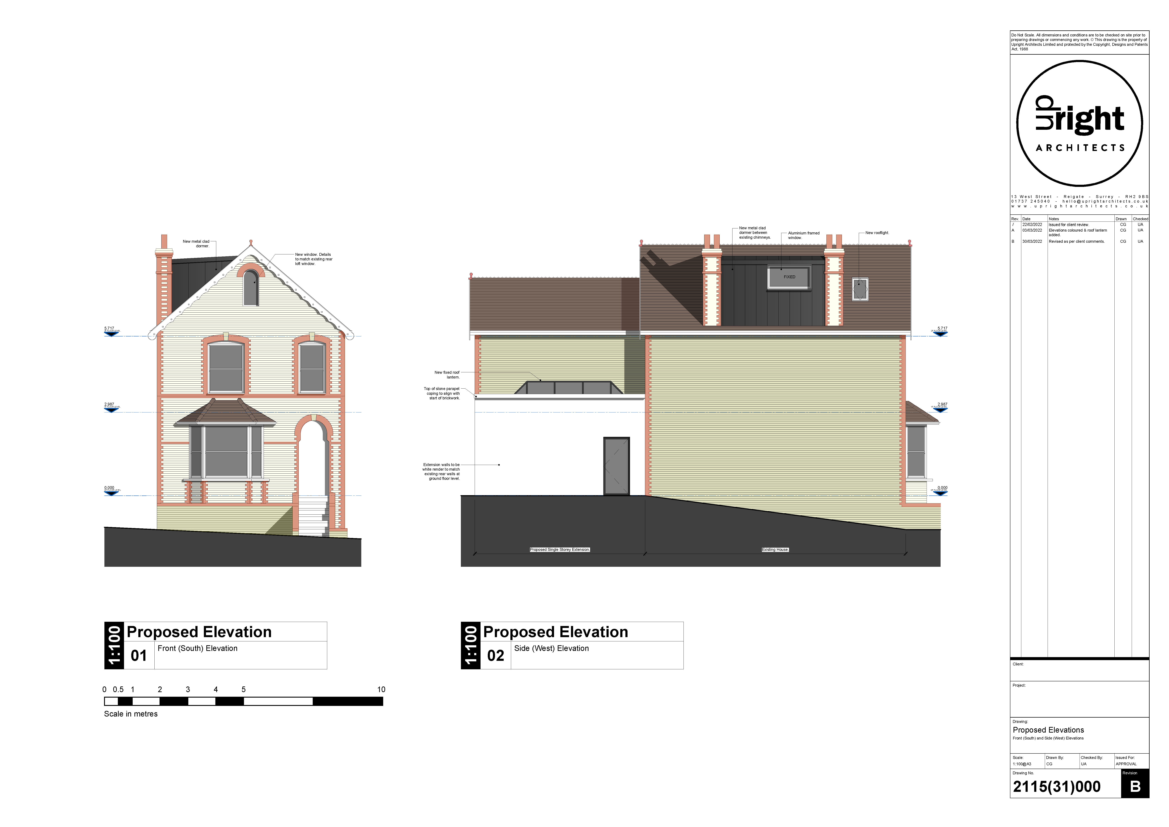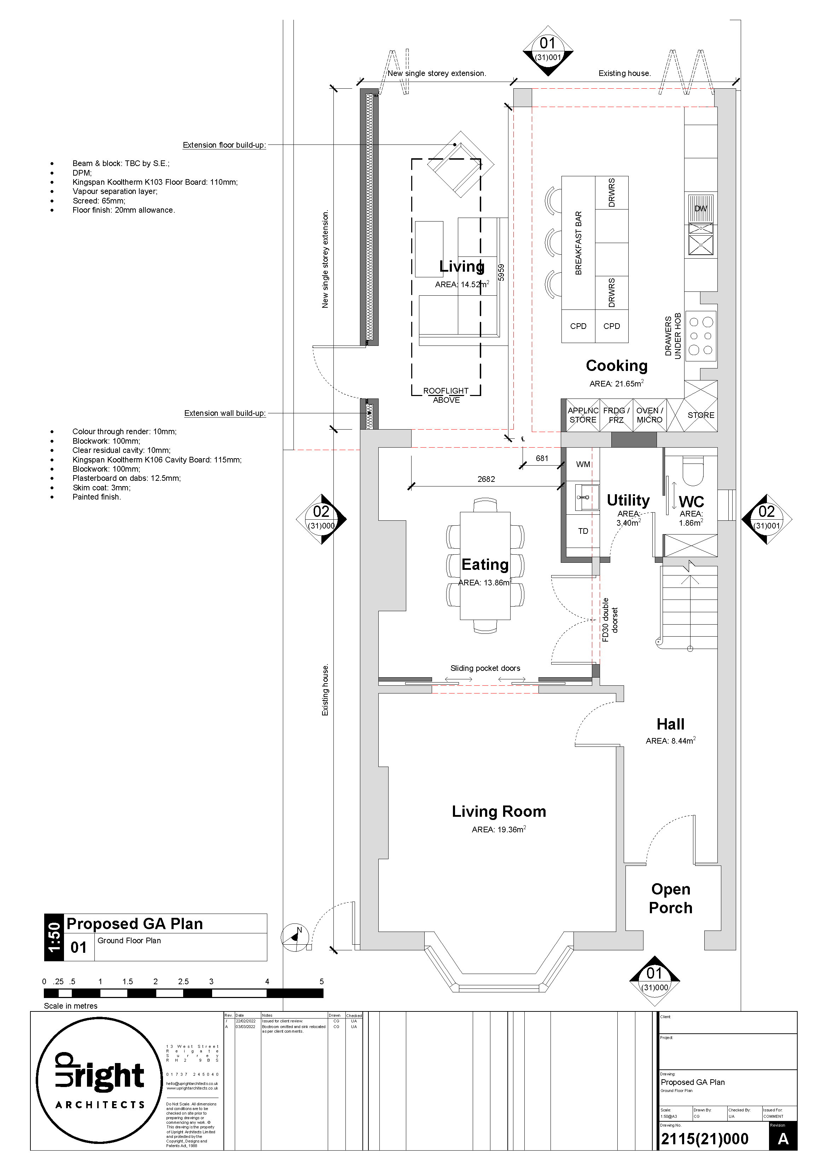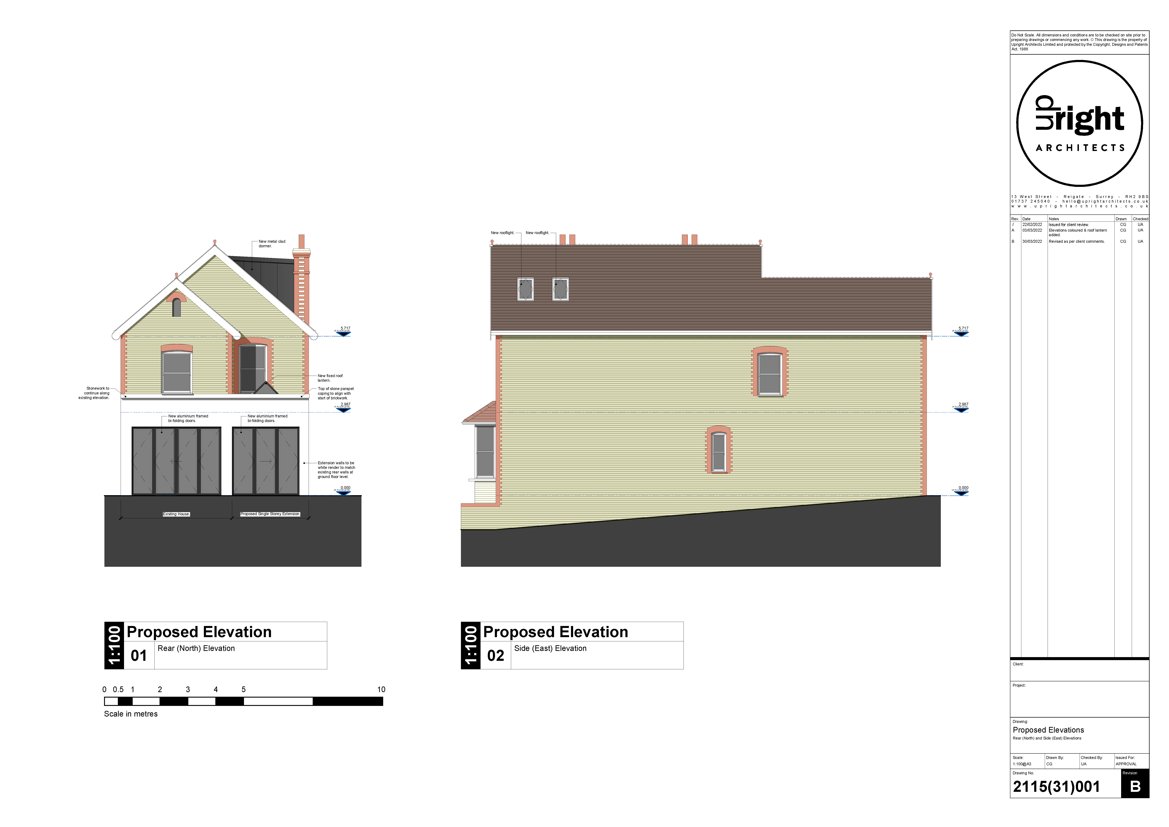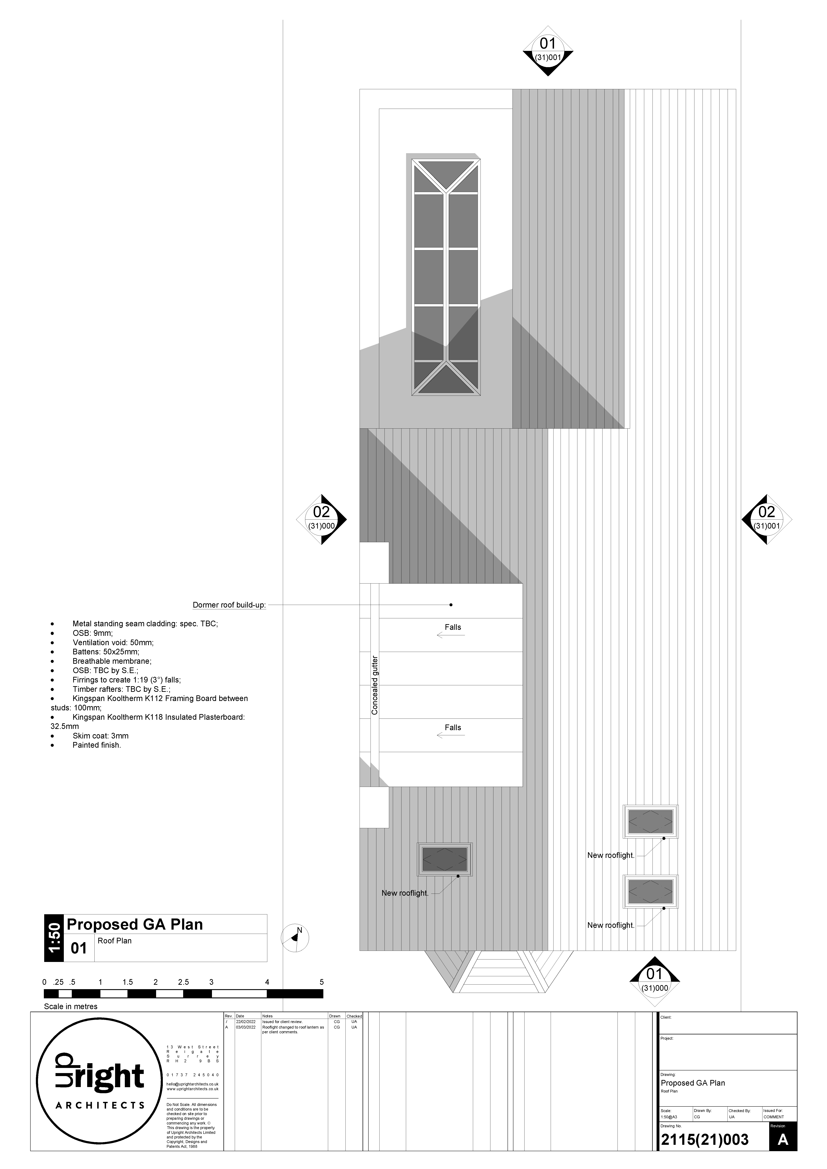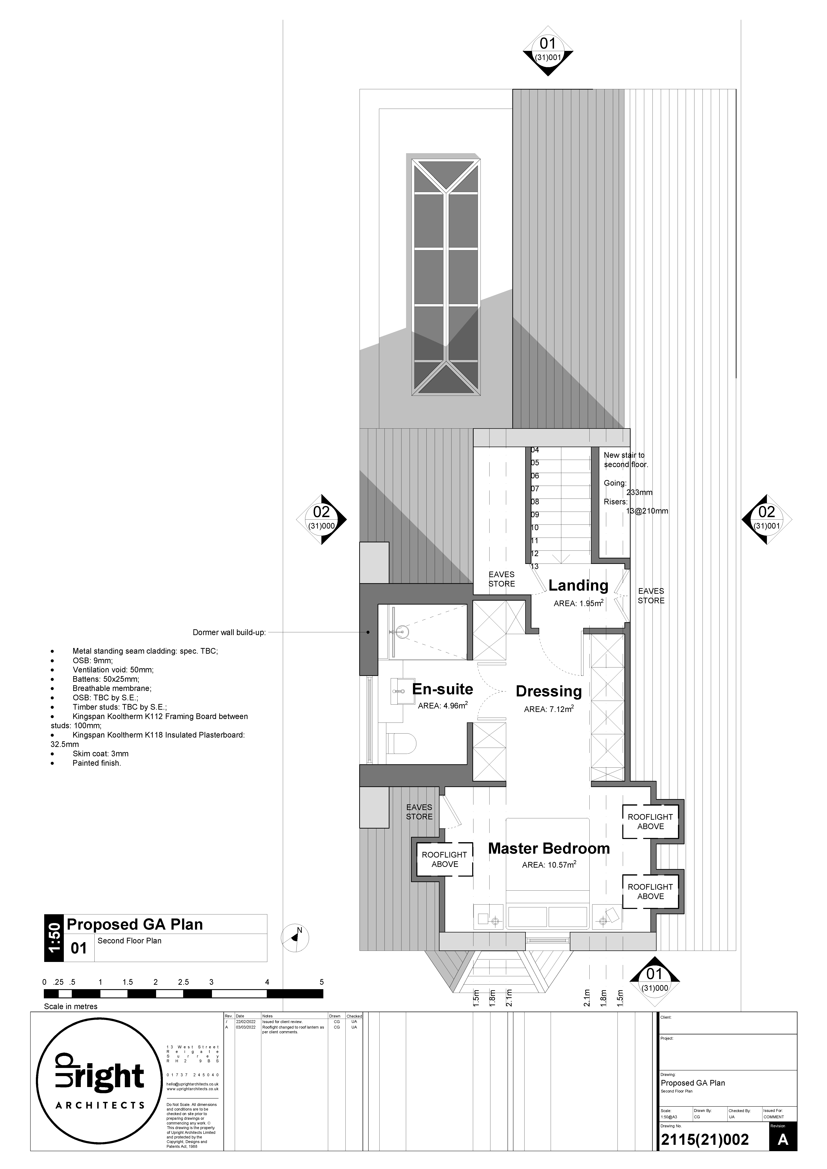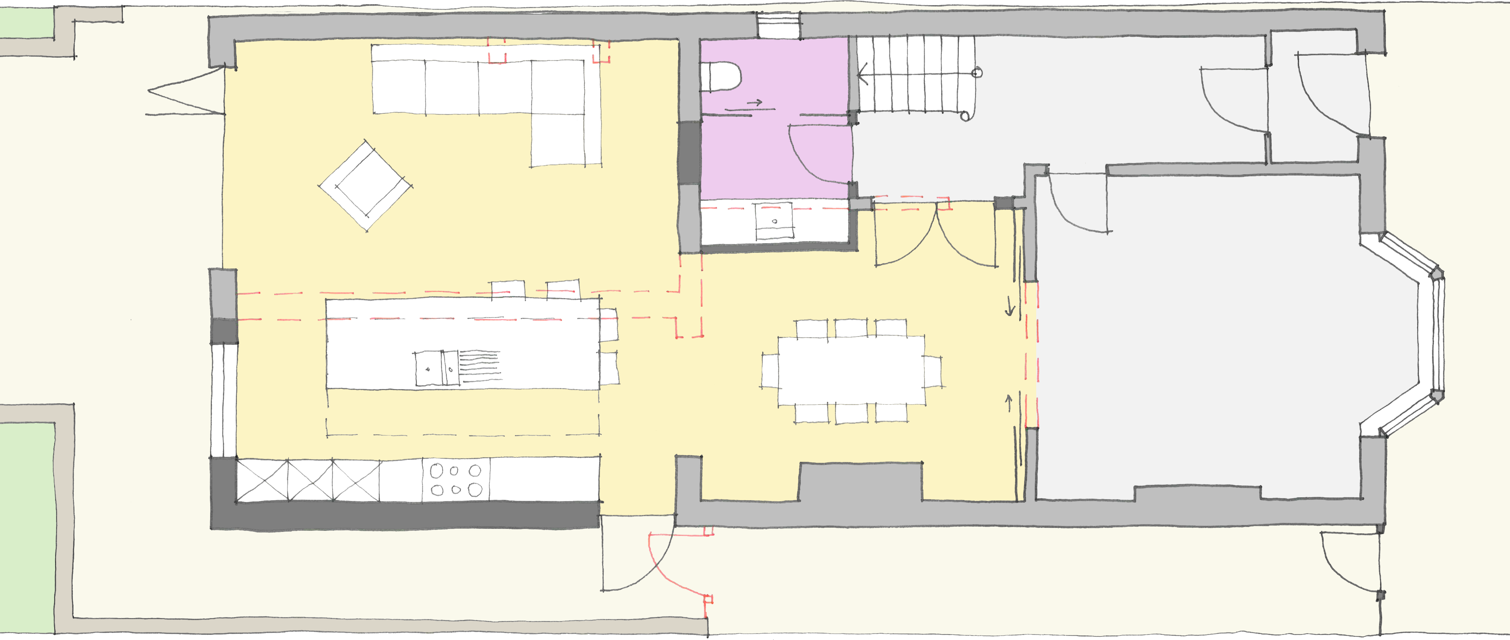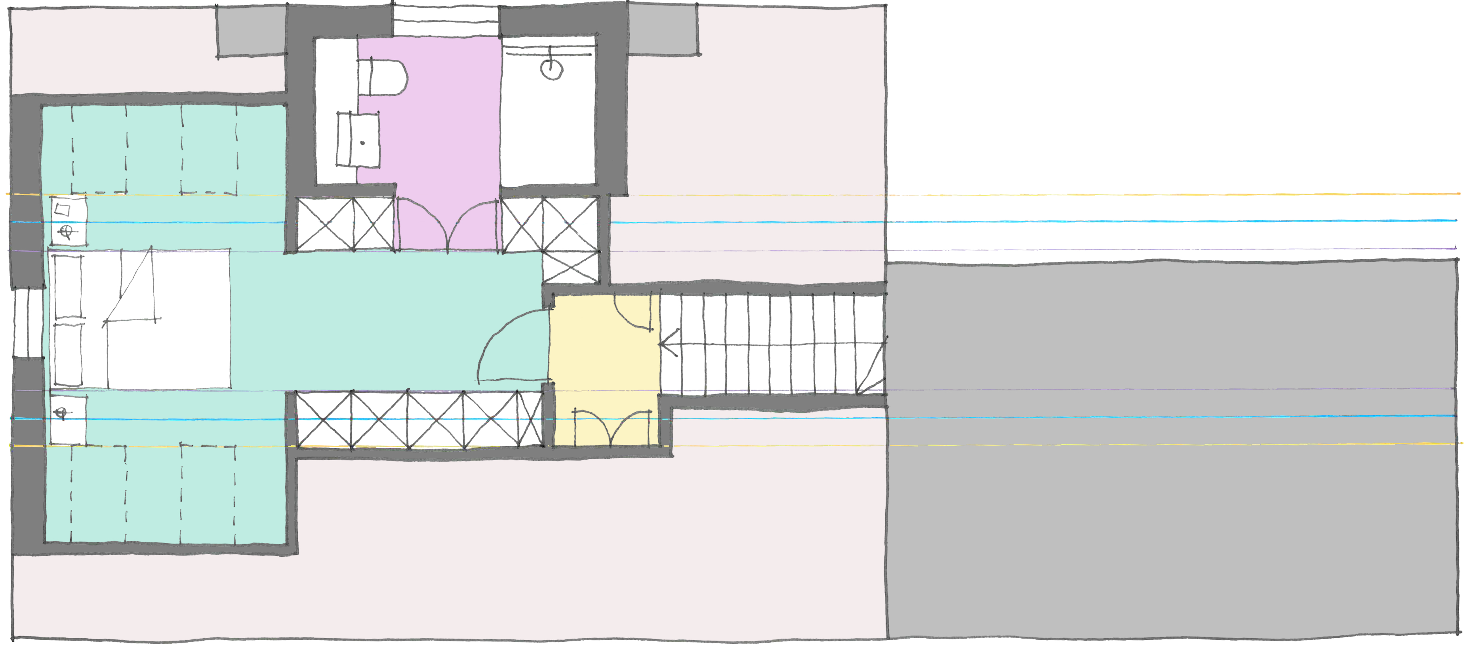Phase one of the brief was to extend and connect the kitchen to the playroom to create an open kitchen / living / dining room plus a separate utility room. Phase two was to convert the loft space into a master suite with dressing room and en-suite.
A key element of the brief was to increase the daylight to the centre of the house. We introduced a large lantern style roof-light and opened the front living room to the rear via pocket sliding doors. When open they provide a clear view through to the garden and allow light to penetrate through the house.
Planning permission was granted in Summer 2022, and phase one will begin towards the end of the 2022.
