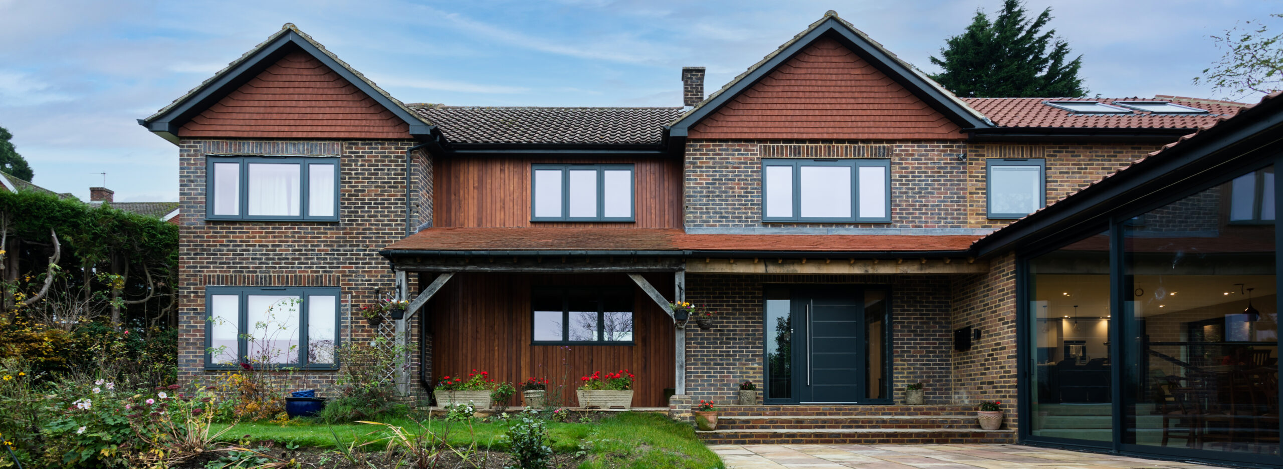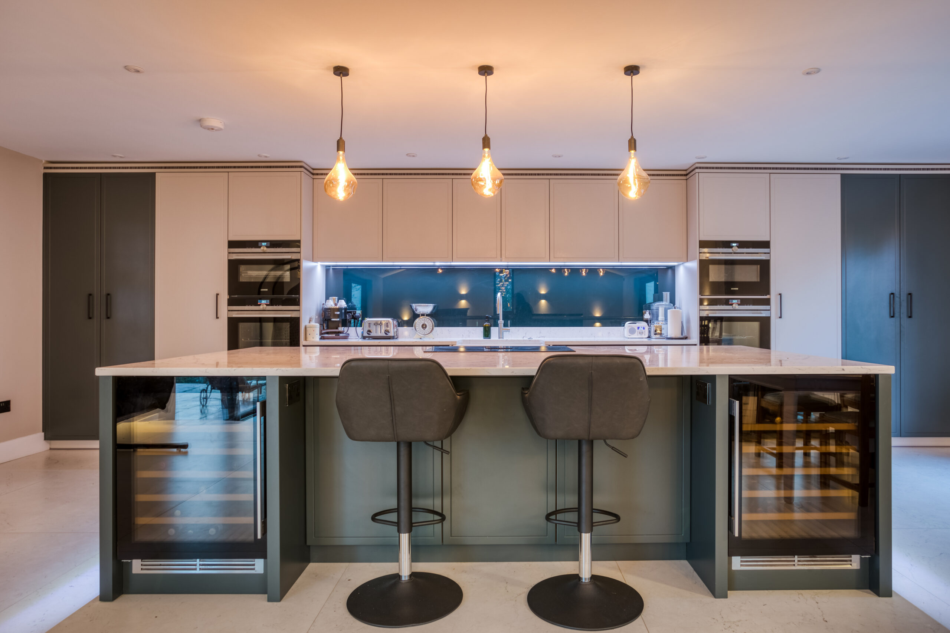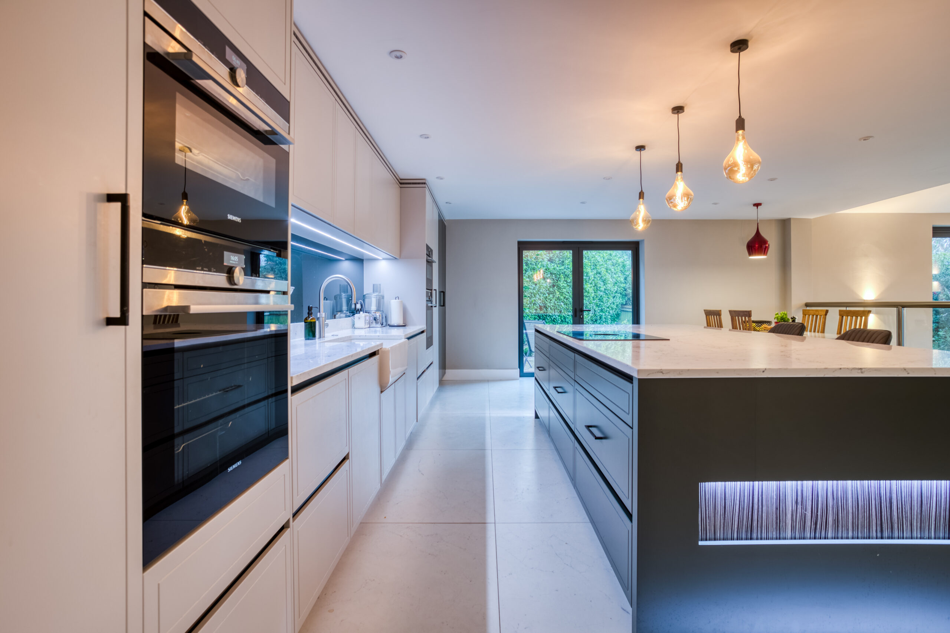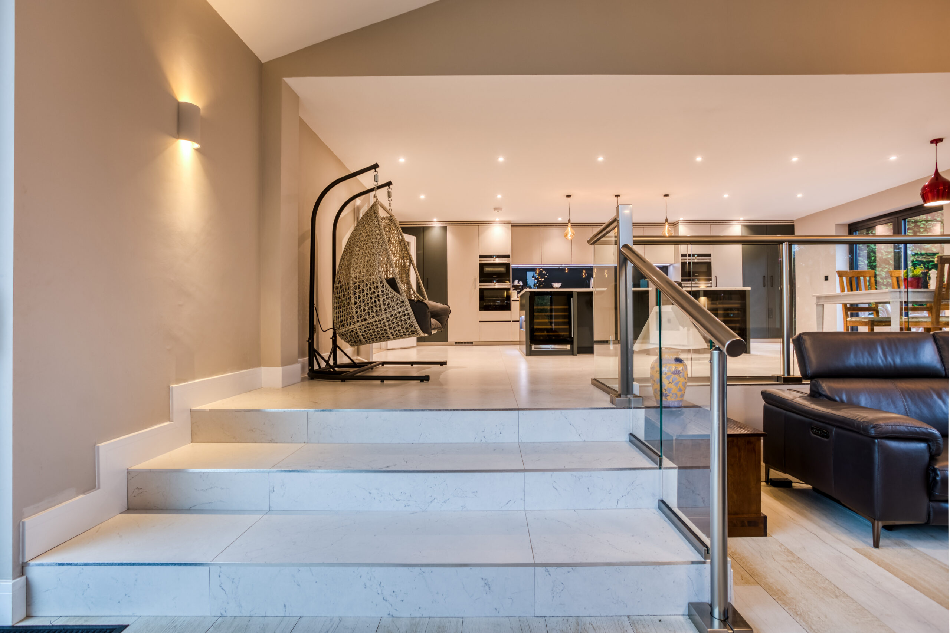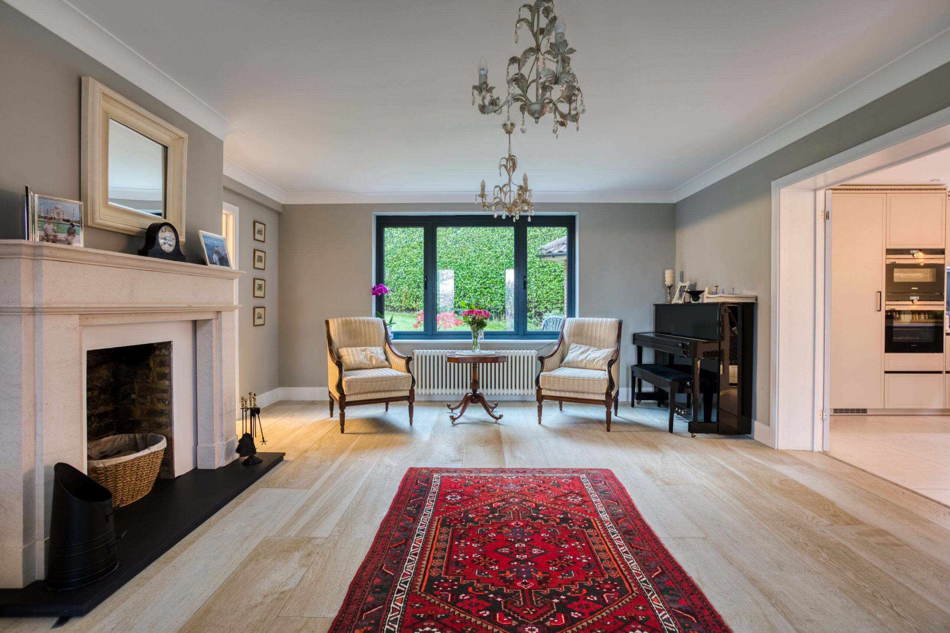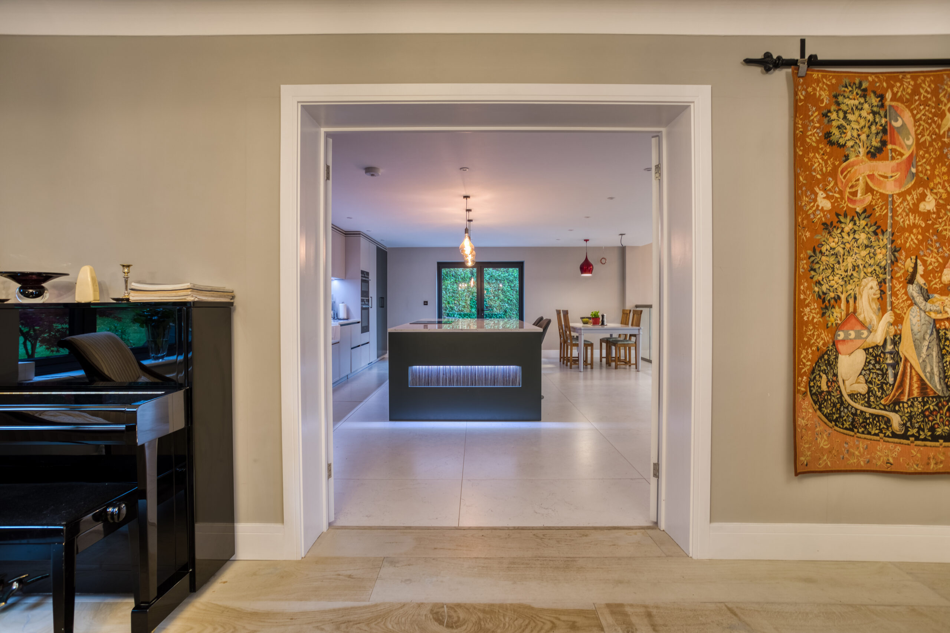The premise of this job was to create a bigger more usable kitchen/dining living space as well as enhance the master suites to the first floor. We constructed a large 2 storey side extension onto the existing property. On the ground floor we built a large kitchen with septs going down into an open plan lounge area, following the lay of the land and helped give a large ceiling height of 4m tall.
The space we created for the client gave them a perfect space to host family friends and guests for their own personal use. The project was completed in 2021, with the client was satisfied with the outcome.
