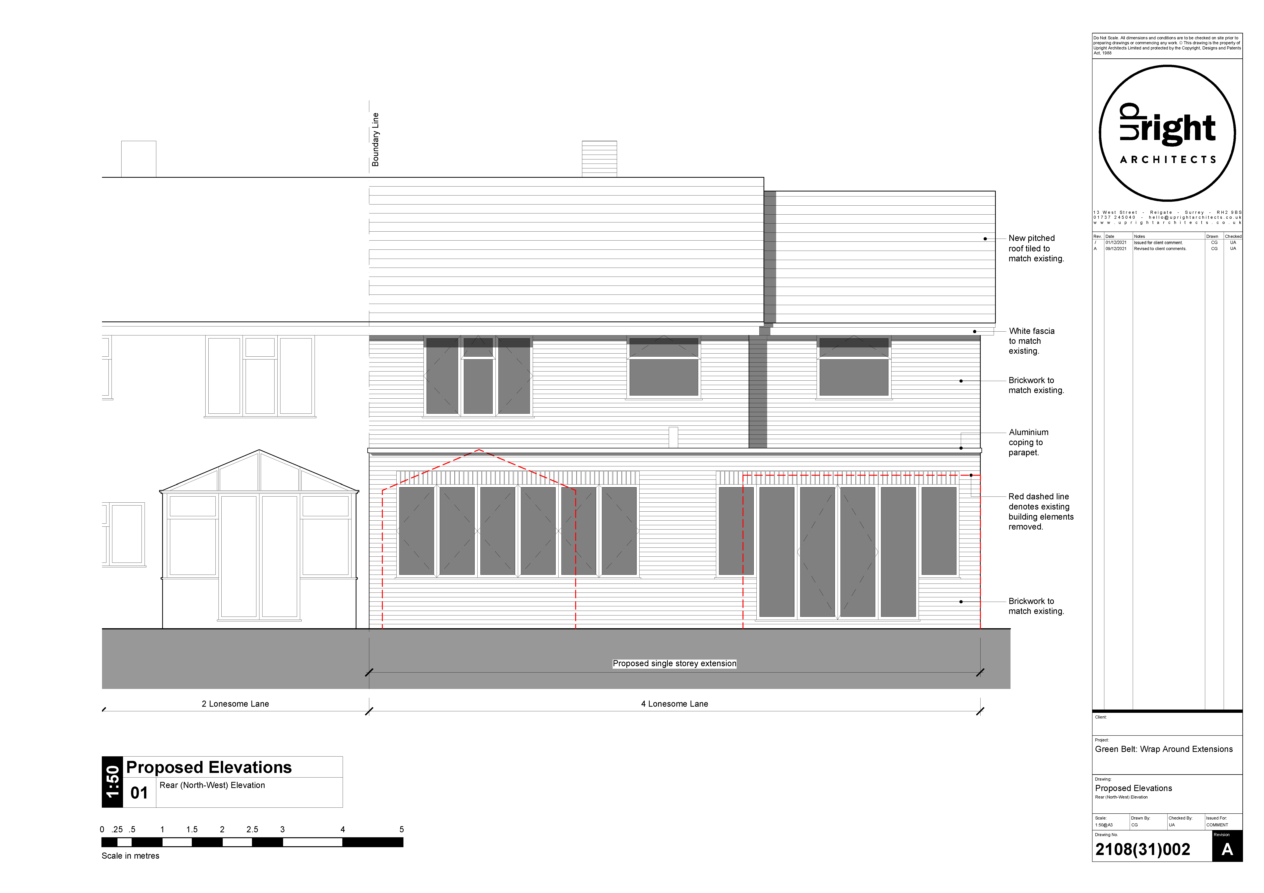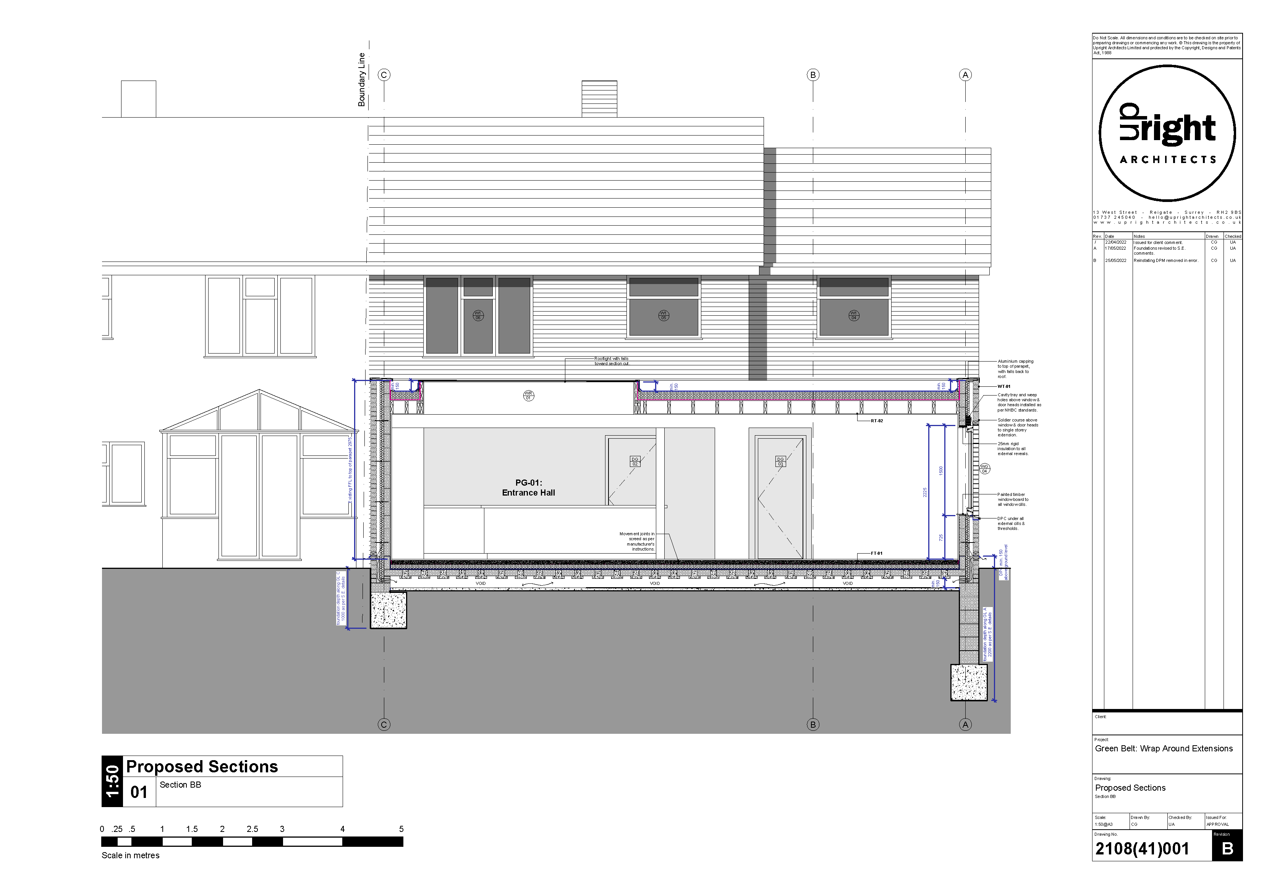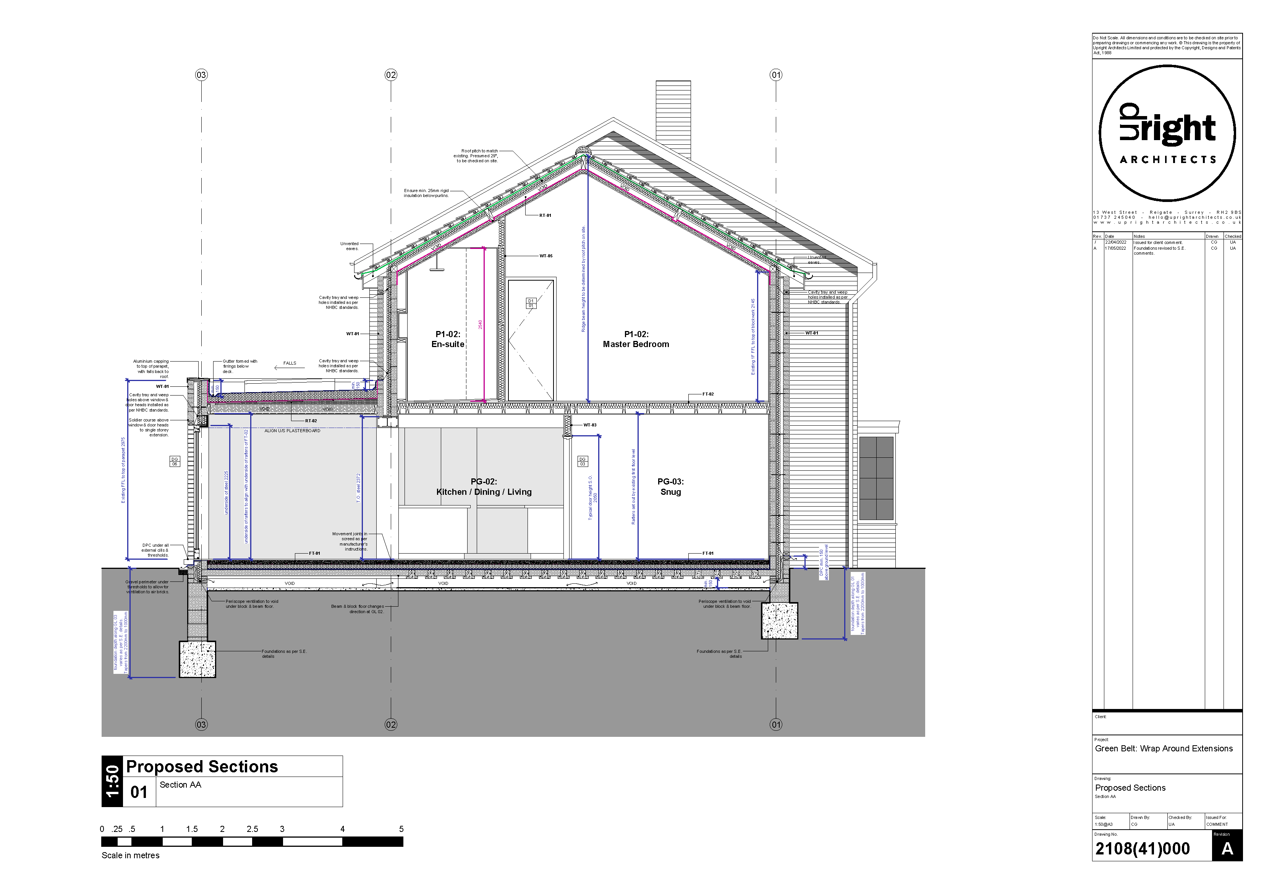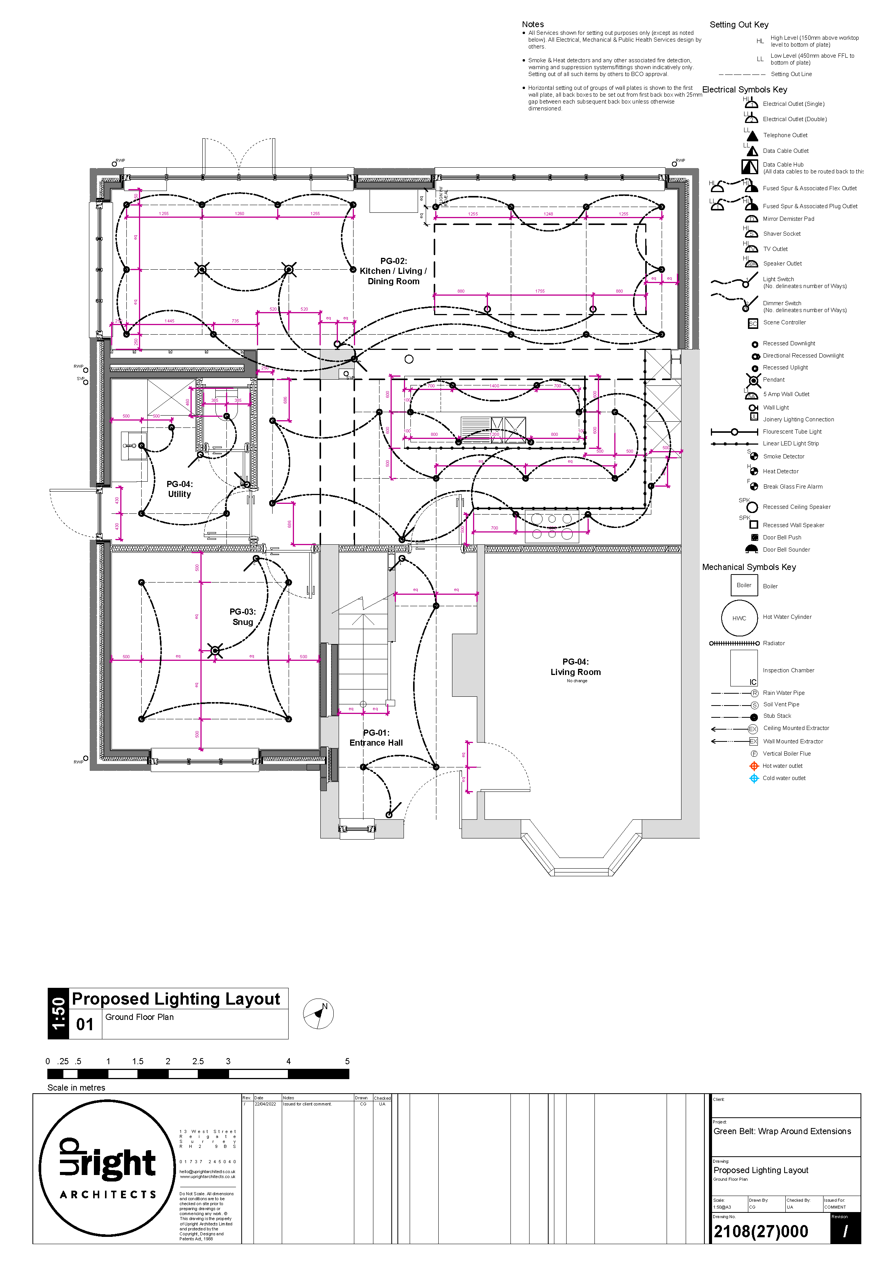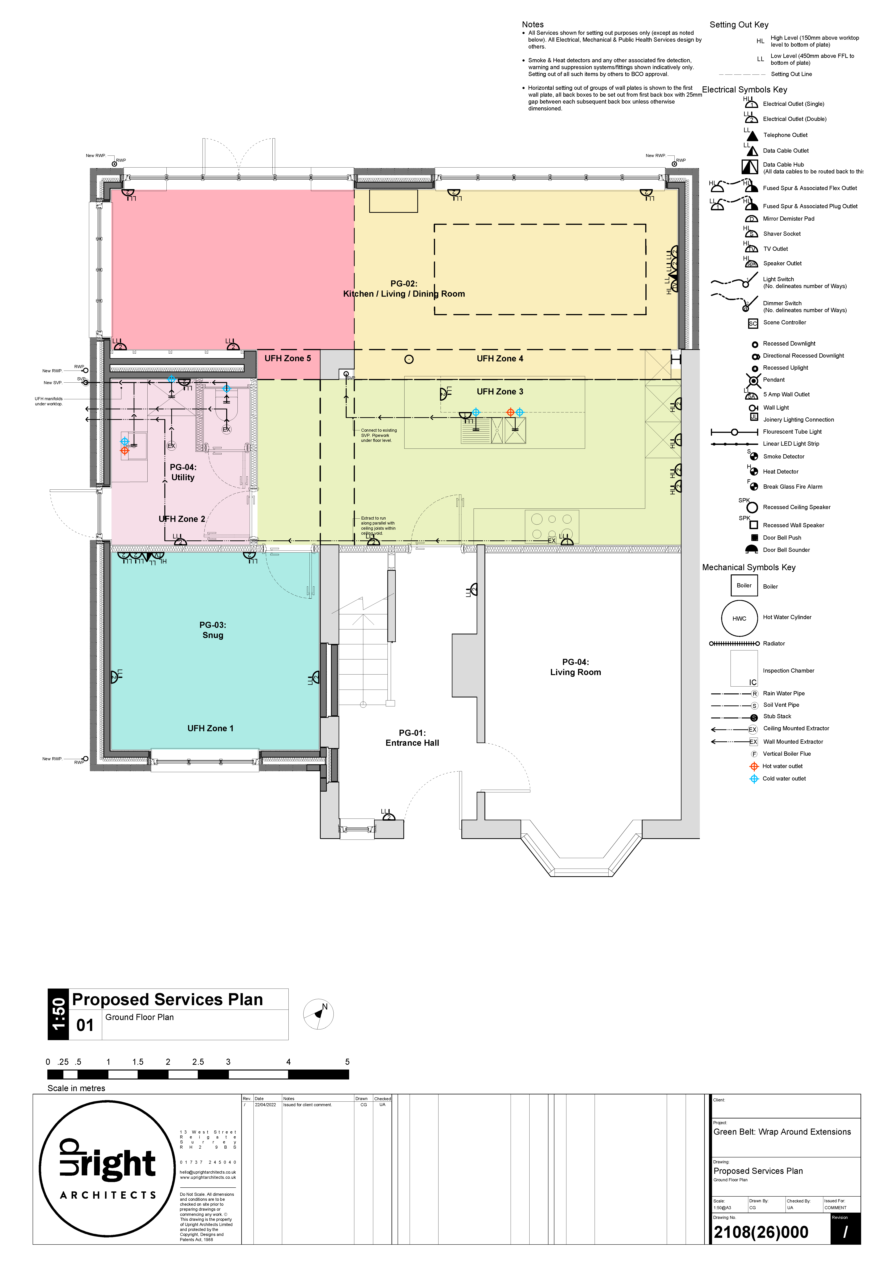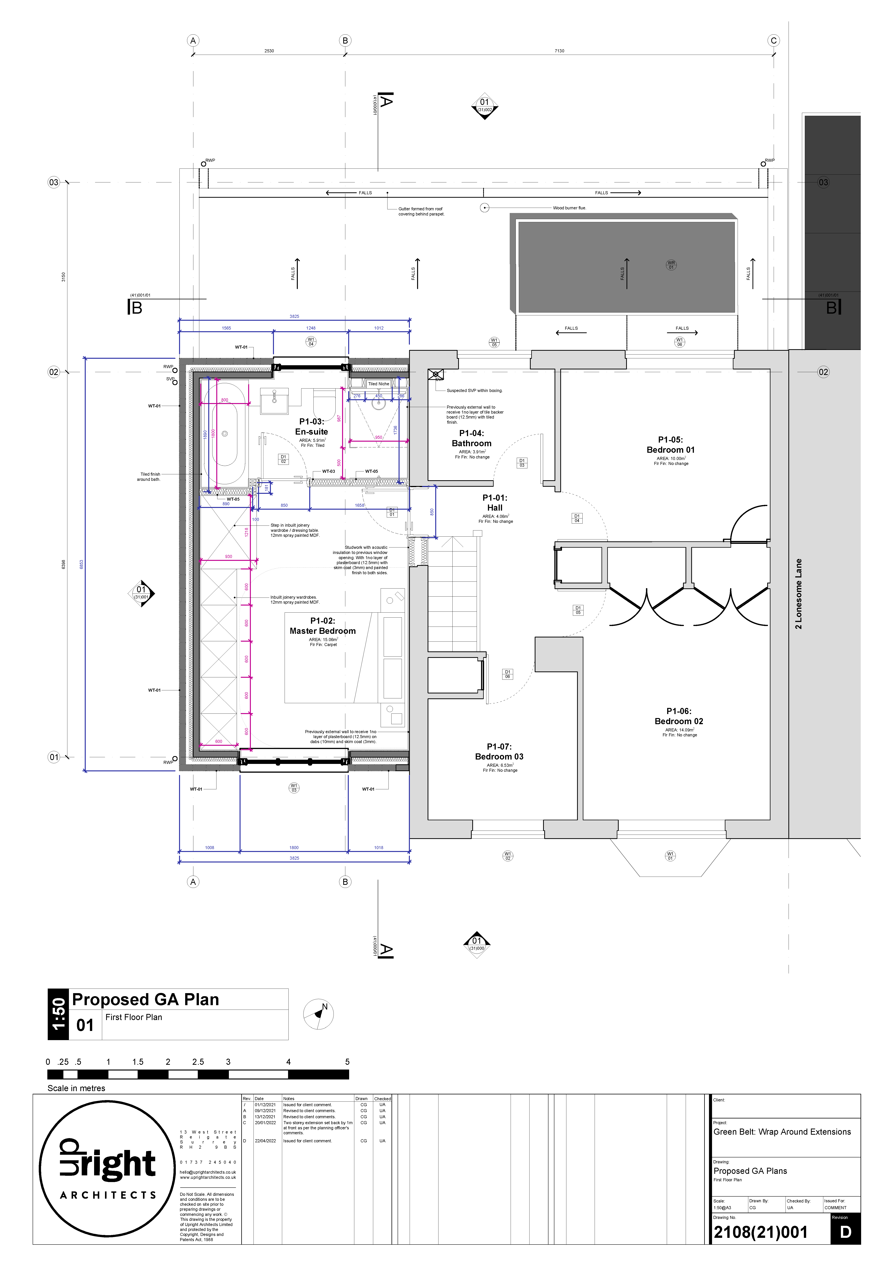The brief was to replace the existing single storey structure and conservatory with a two-storey extension to the side and a rear single storey extension within the same footprint. The client wanted to create a separate living space for the children, plus increase the size of their kitchen and include a dining space also. Upstairs, they wanted to create a master suite with dressing space and an en-suite. The house is located within the green belt, so we had to be considerate about how much we added to the building.
We designed the layout to allow for a direct sight line from the front door through the kitchen to the garden. The kitchen has been set out to create a useful entertaining space, where you can speak and interact with guests whilst prepping in the sink and island. A “dirty” entrance has been added to the side to allow for muddy dogs and kids to come in without extensive cleaning.
