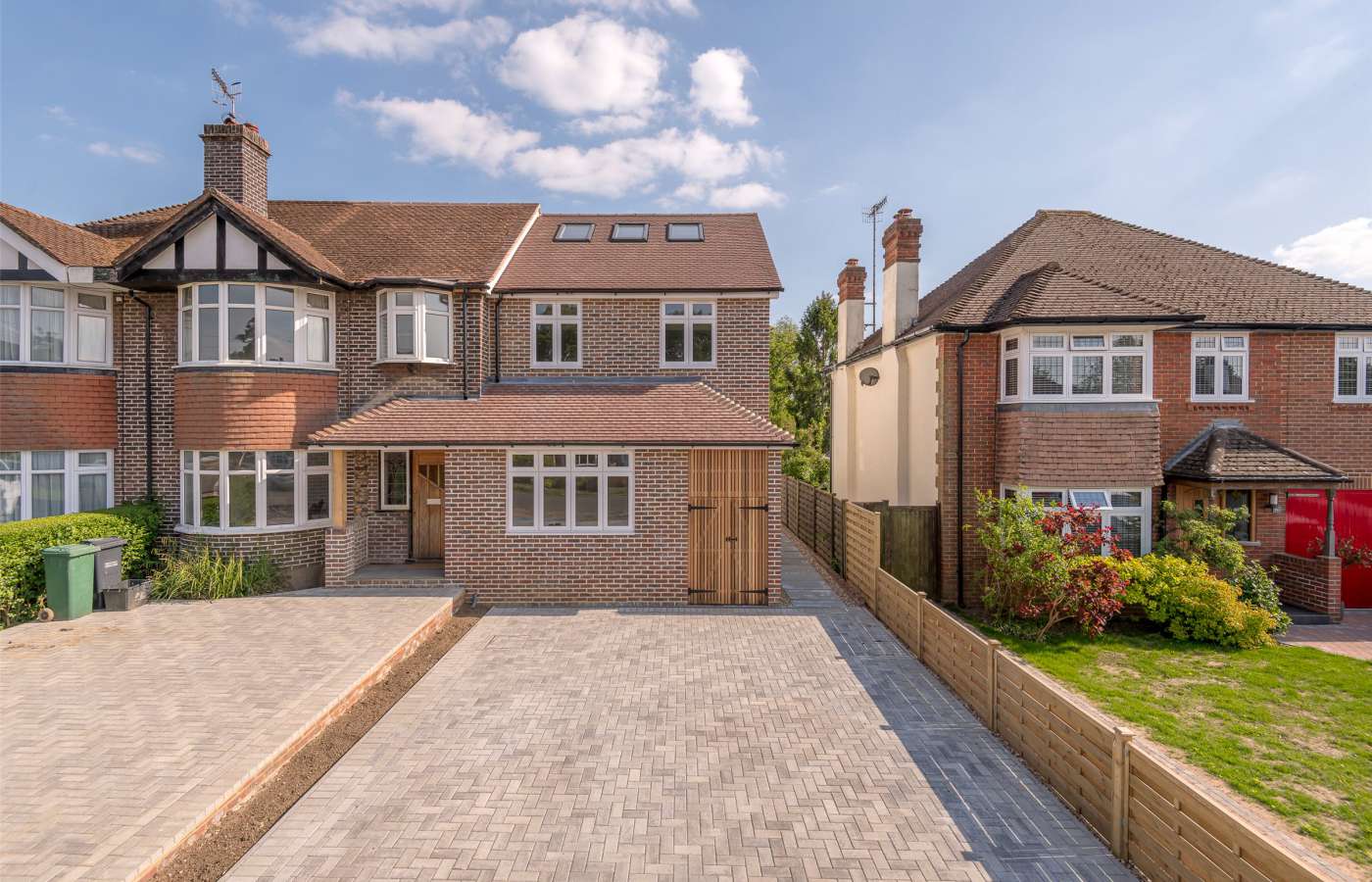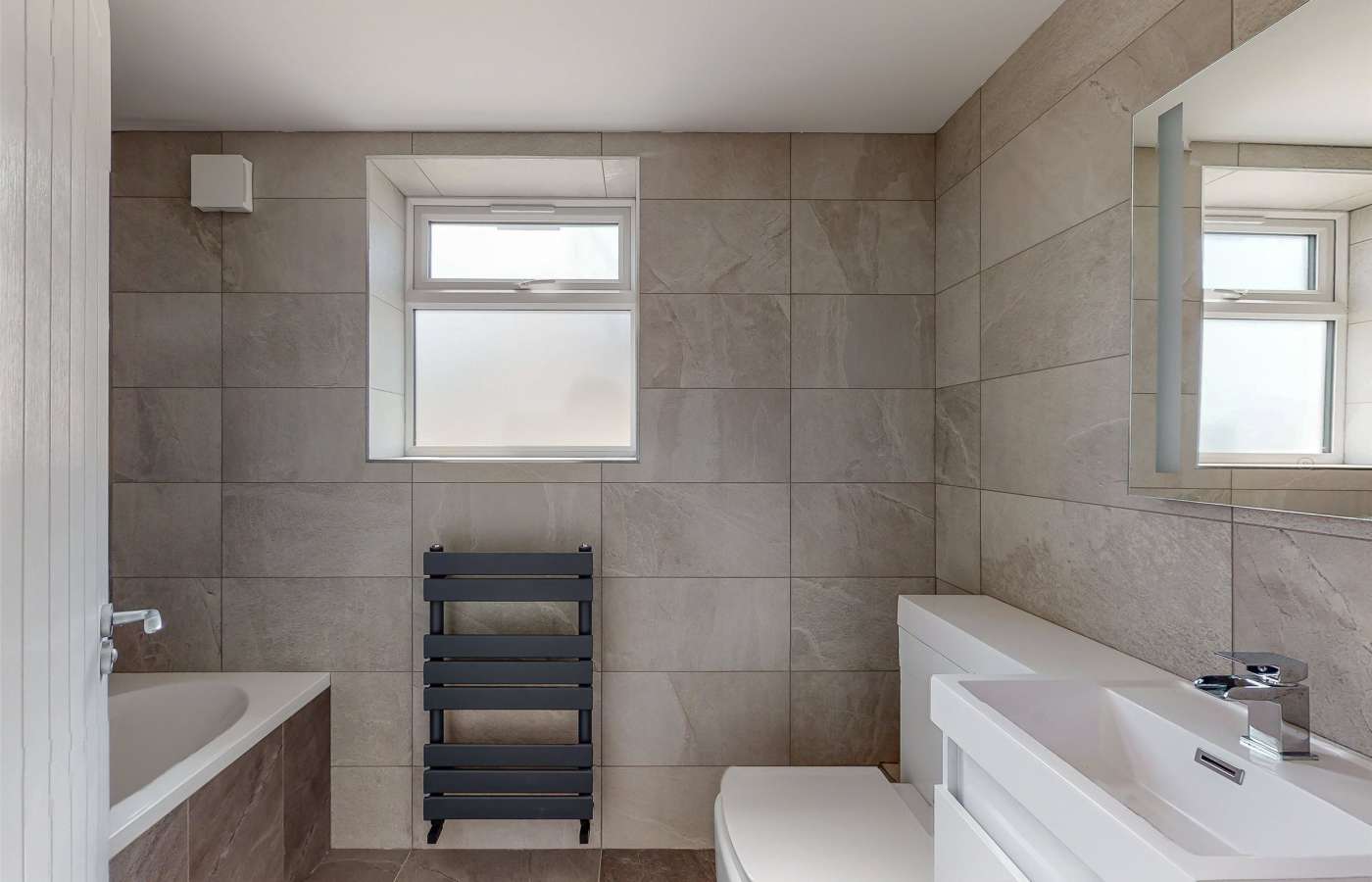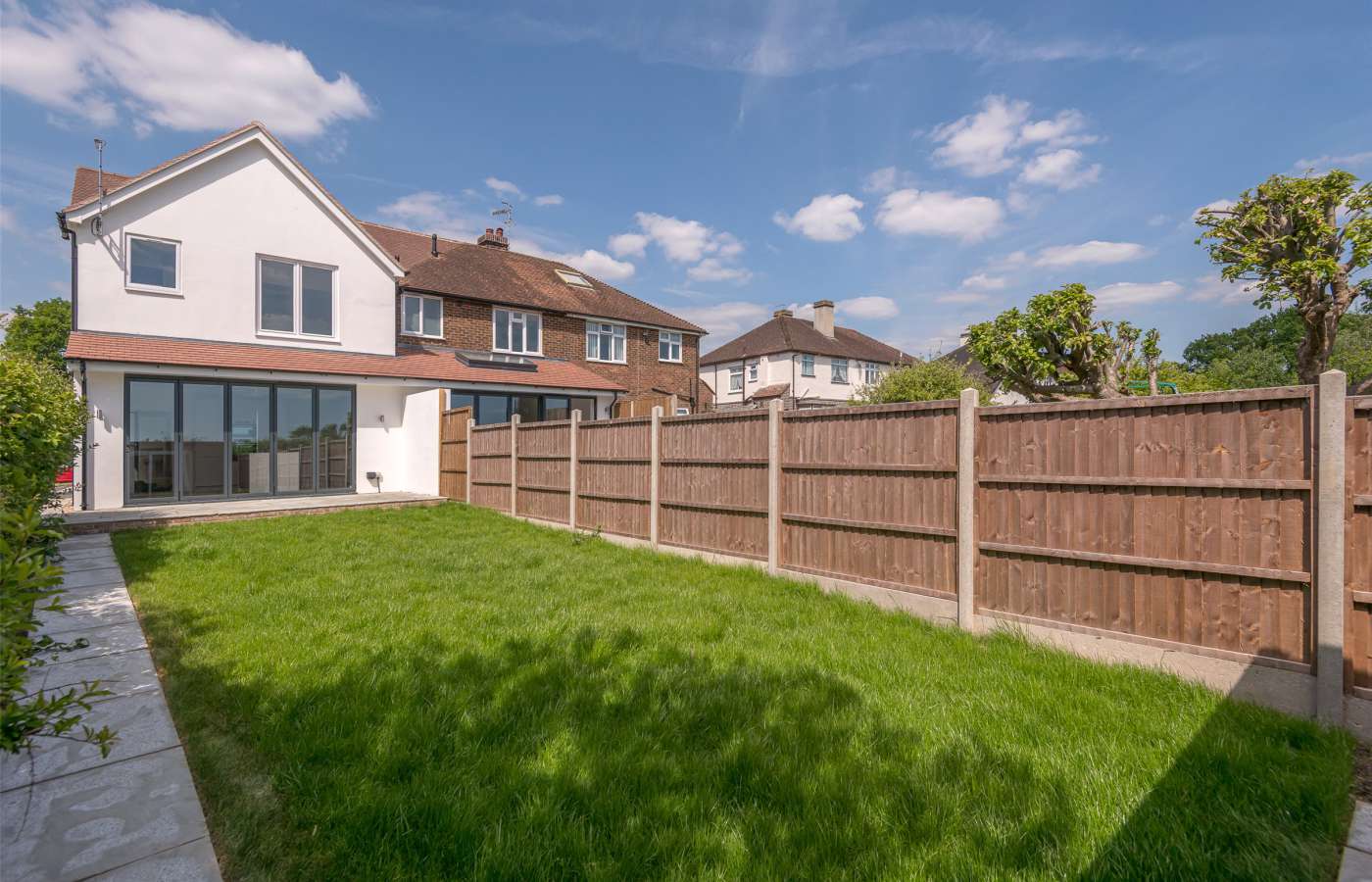THE BRIEF
Develop the adjacent land of a semi-detached property to create a middle terrace house and new semi-detached property.
THE UPRIGHT APPROACH
Build a semi-detached property with side access over 3 floors. Incorporate an outbuilding within the garden to maximise the plot’s living/entertaining space.
THE RESULT
A 4 bedroom, 2 bathroom home set over 3 floors. Downstairs the property offers a contemporary bespoke kitchen/diner with full integrated appliances, solid quartz work surfaces with bi-fold doors onto the rear garden. Also on the ground floor, there is a utility and downstairs WC. On the first floor, there are three good sized bedrooms, one offering ensuite facilities and family bathroom. On the second floor, there is a further bedroom extending to 21ft in length, which could be used as a master suite or for teenage children. Outside, the garden is south facing and offers a paved patio area leading to an expanse of lawn, at the rear of the garden and there is an outhouse which could be used as an outside office or gym.


