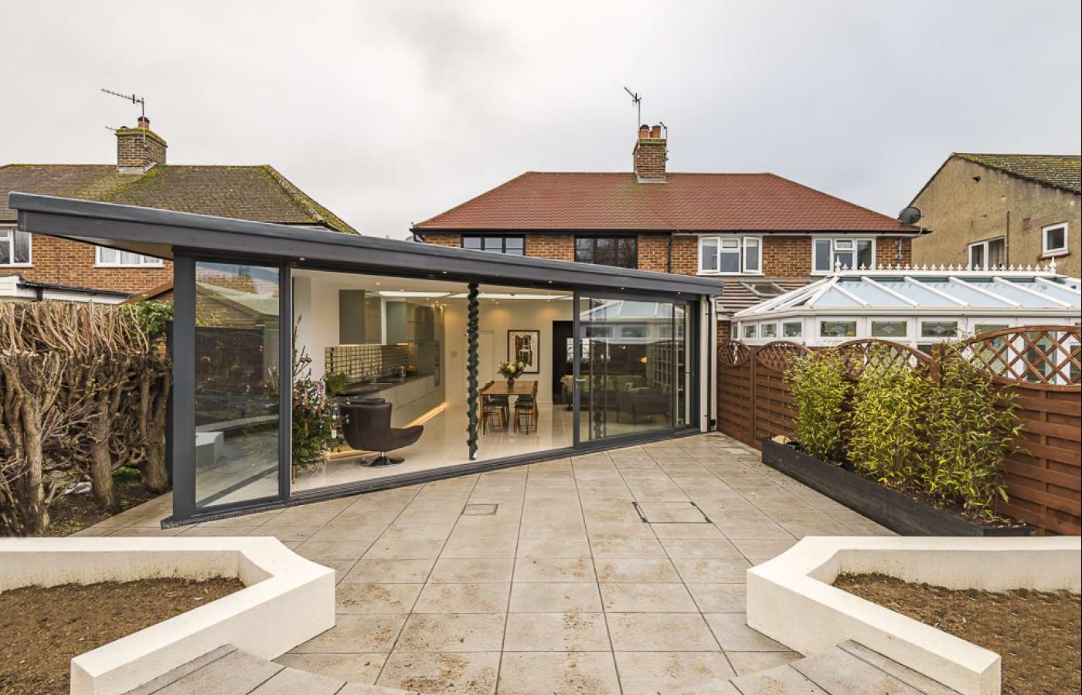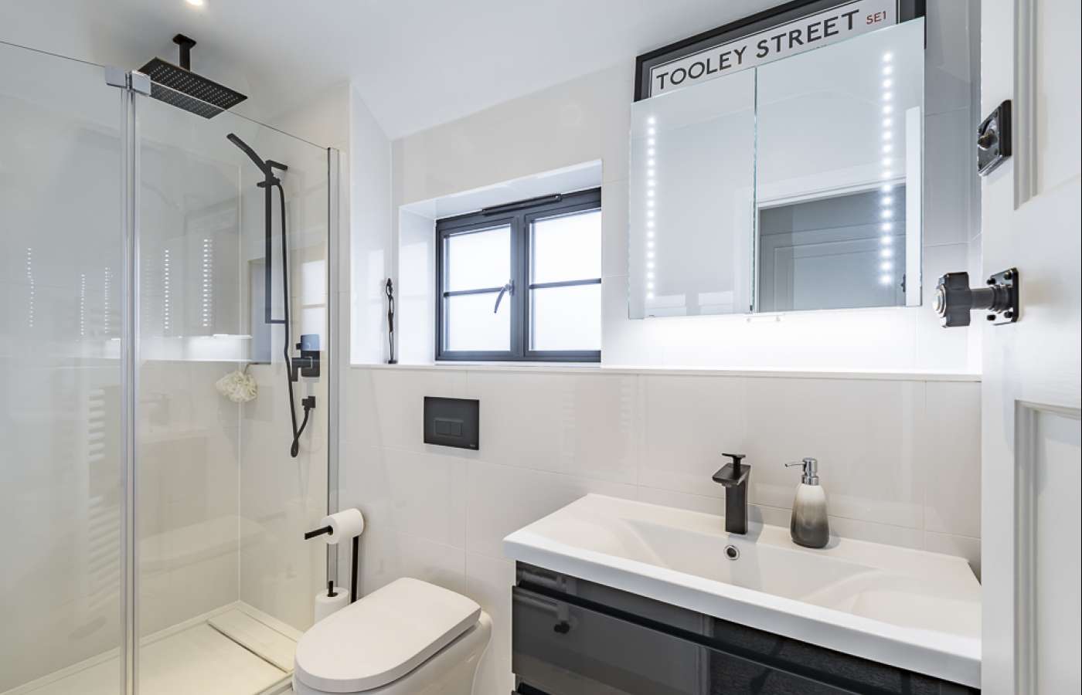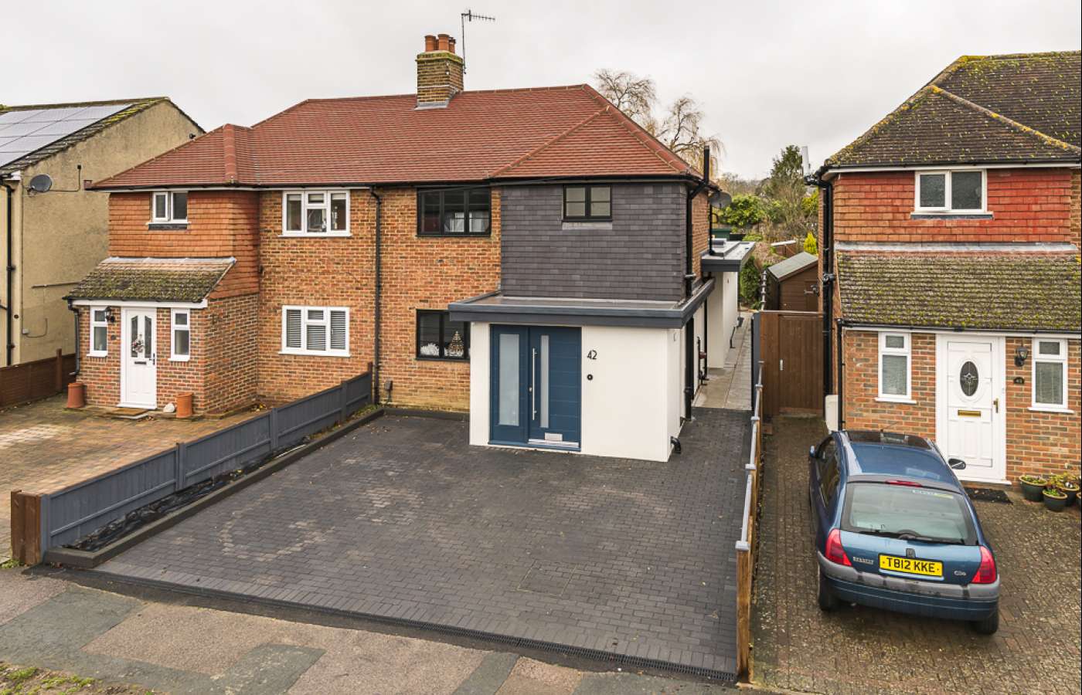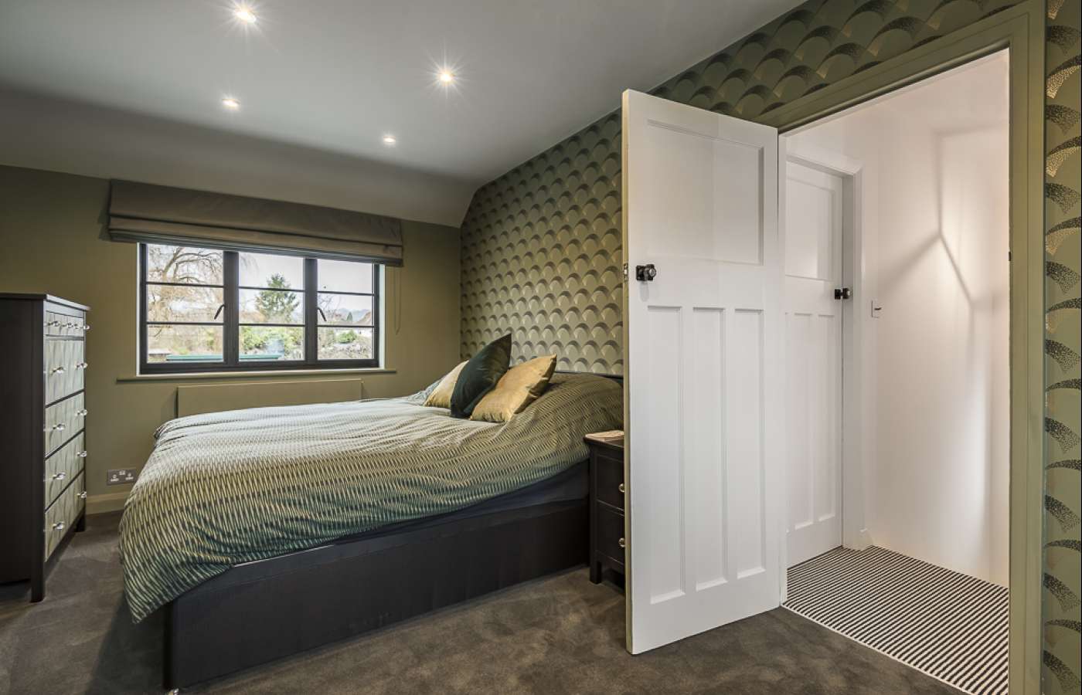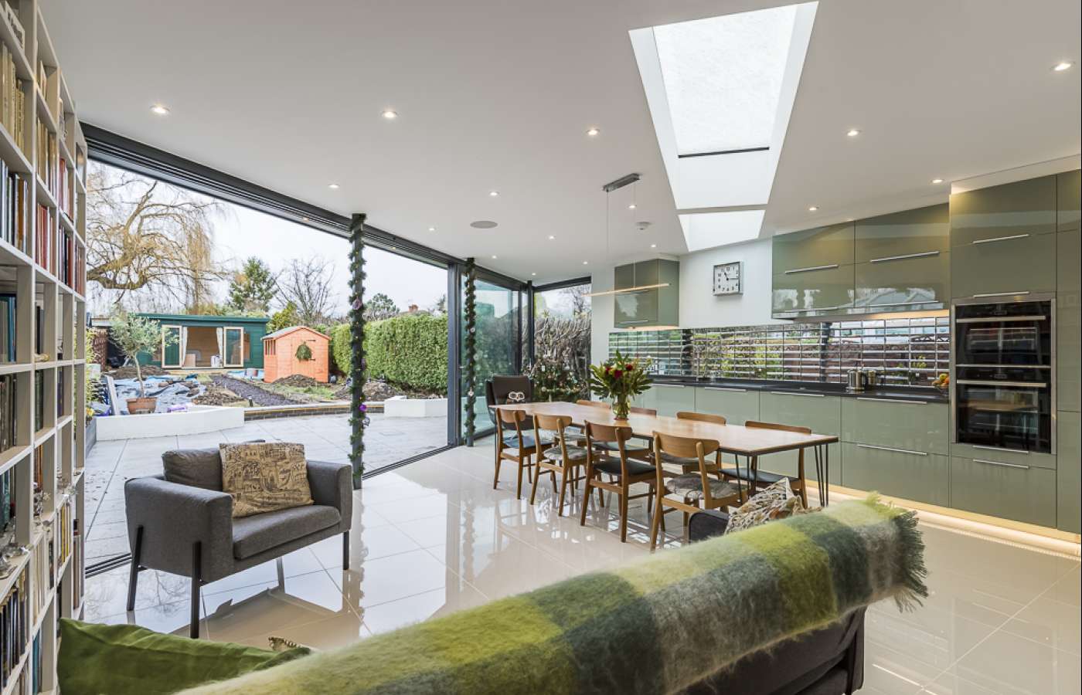THE BRIEF
Purchased with the view to improve and extend this property required a kitchen extension and full refurbishment along with eco friendly attributes.
THE UPRIGHT APPROACH
The complexities of this build due to the expanse and angel of the glass extension and point of the doors meant our team had a number of difficult calculations to overcome. This build was constructed with a water re-use facility to cut down on water consumption which was placed underneath the patio area of the property. The design of this build was undertaken by Reigate Architects.
THE RESULT
A unique open plan kitchen/dinner which opens up the property and provides the homeowners with a fantastic living and entertaining space. In the future the eco attributes of this property will be increased with the installation of a living garden on the roof.
