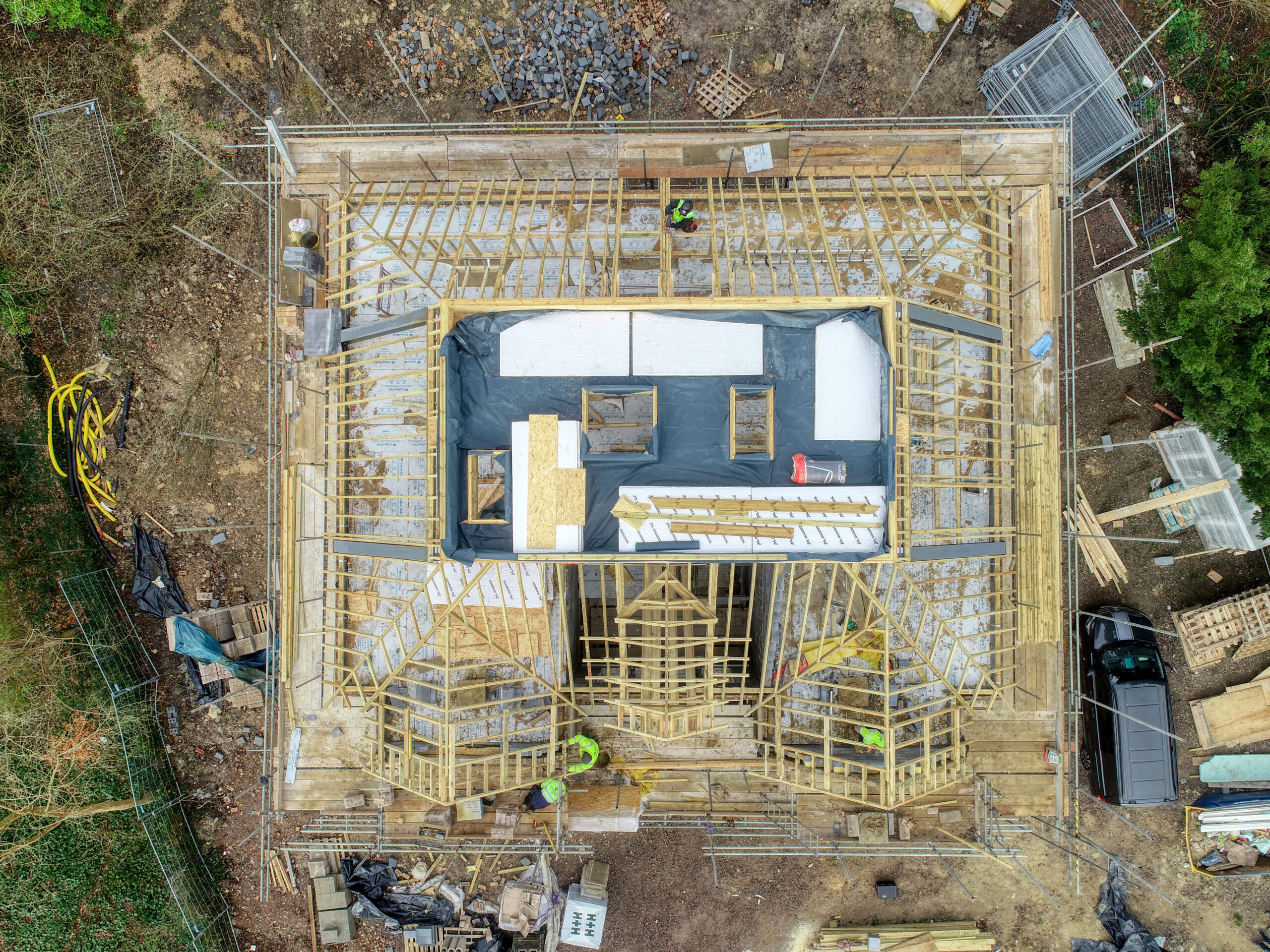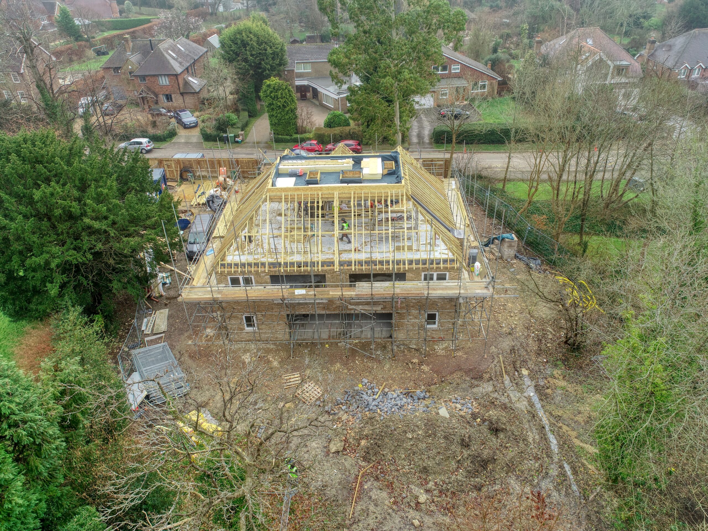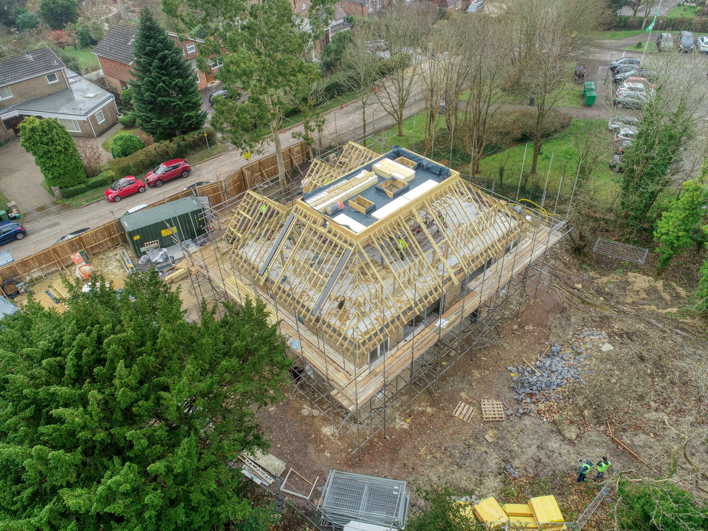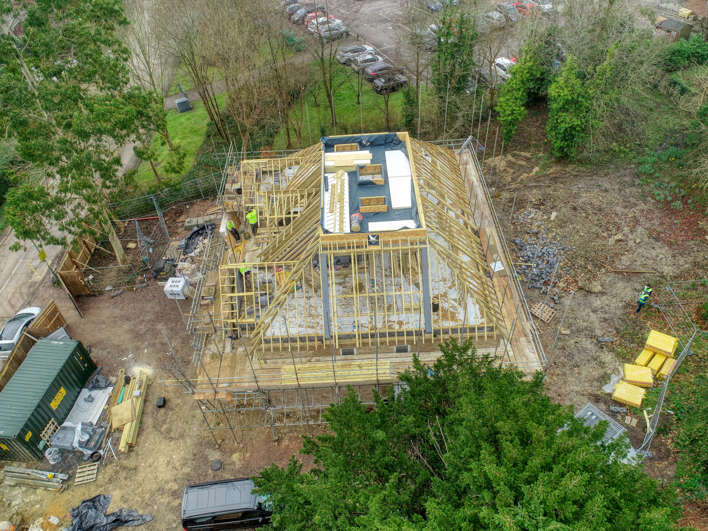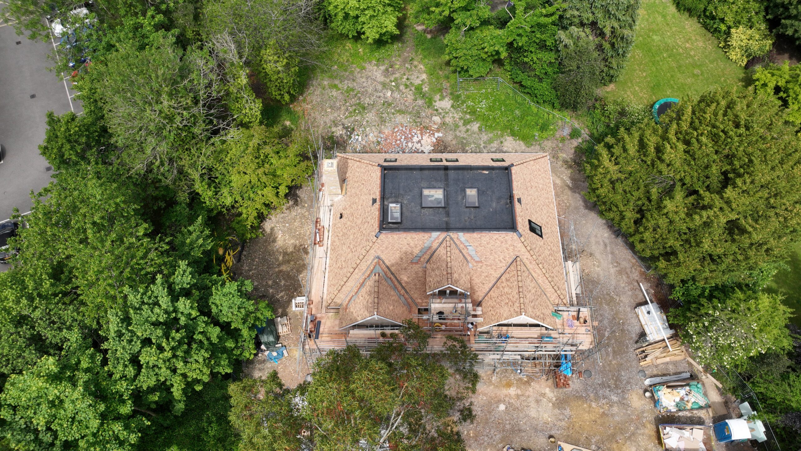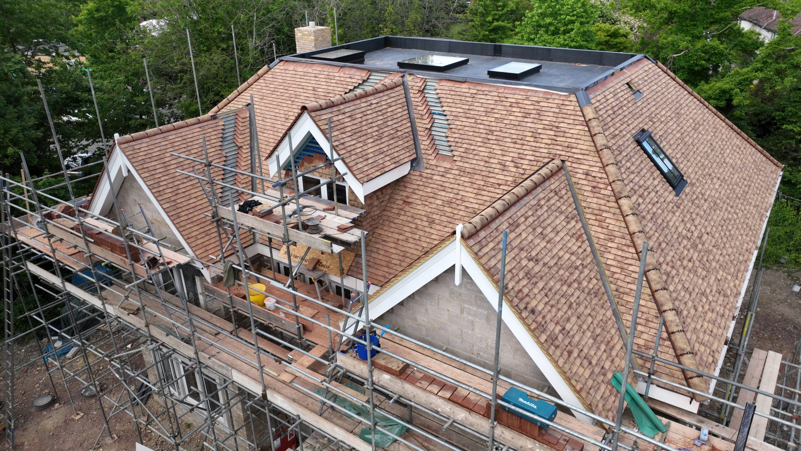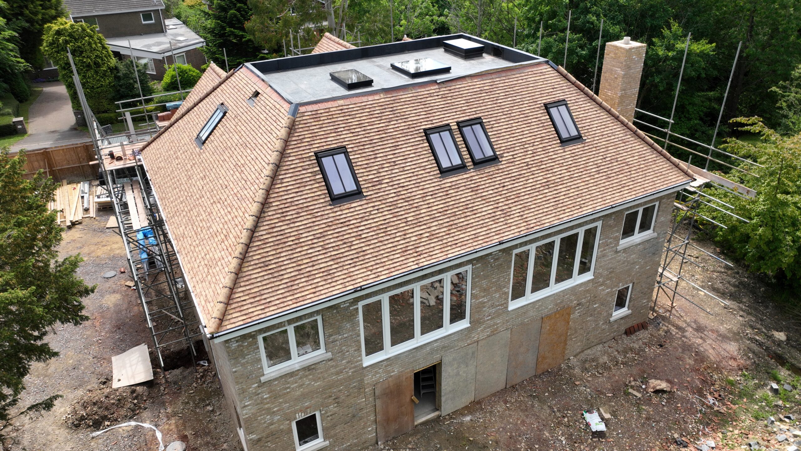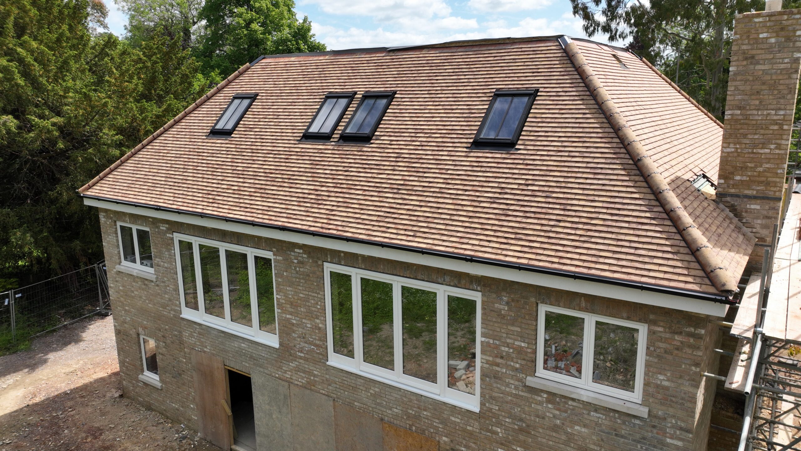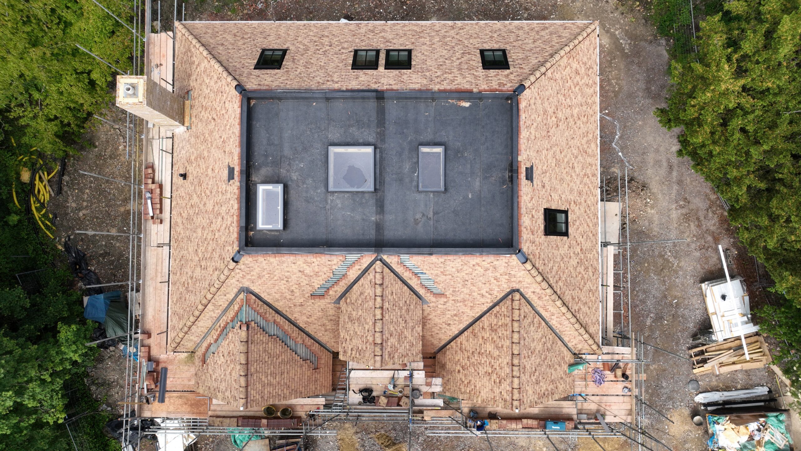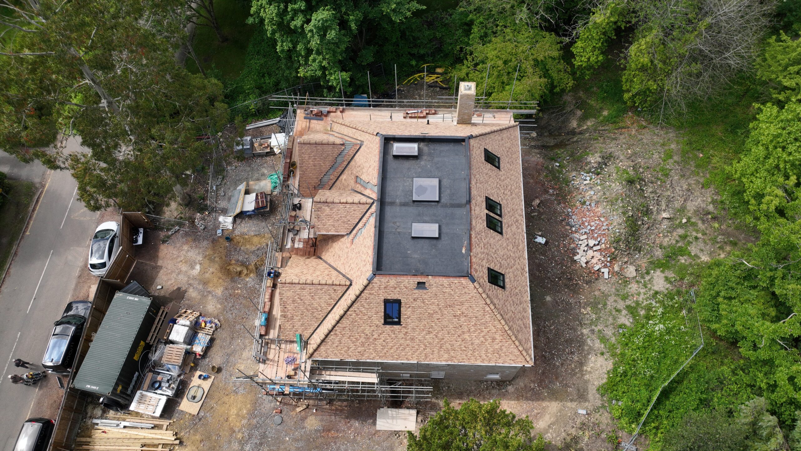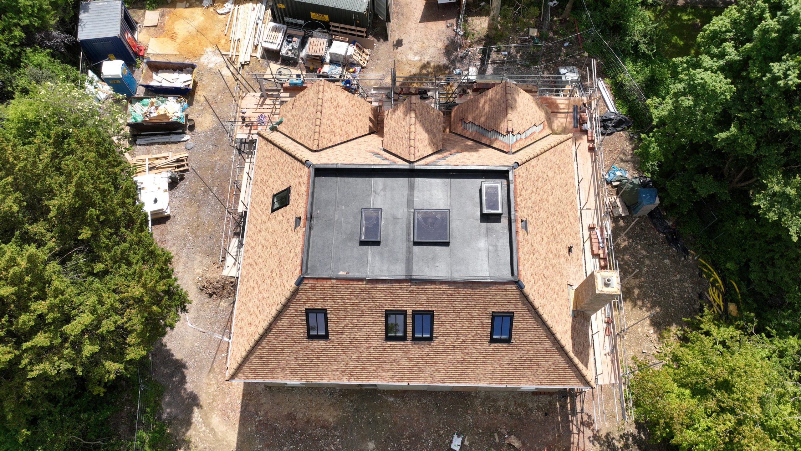Working with RB Design, Upright project managed and built this unique home on a site previously housing an old bungalow.
This stunning four-bedroom property, set over 3 floors, provides a fantastic open plan living area downstairs with expansive bi-fold doors opening the kitchen/dining area to the garden. The unique structural design to the rear of the property floods light into the kitchen/dining area with the use of roof lights.
Upstairs the rear 2 bedrooms have access to a balcony area, providing a lovely area to sit and enjoy the view.

