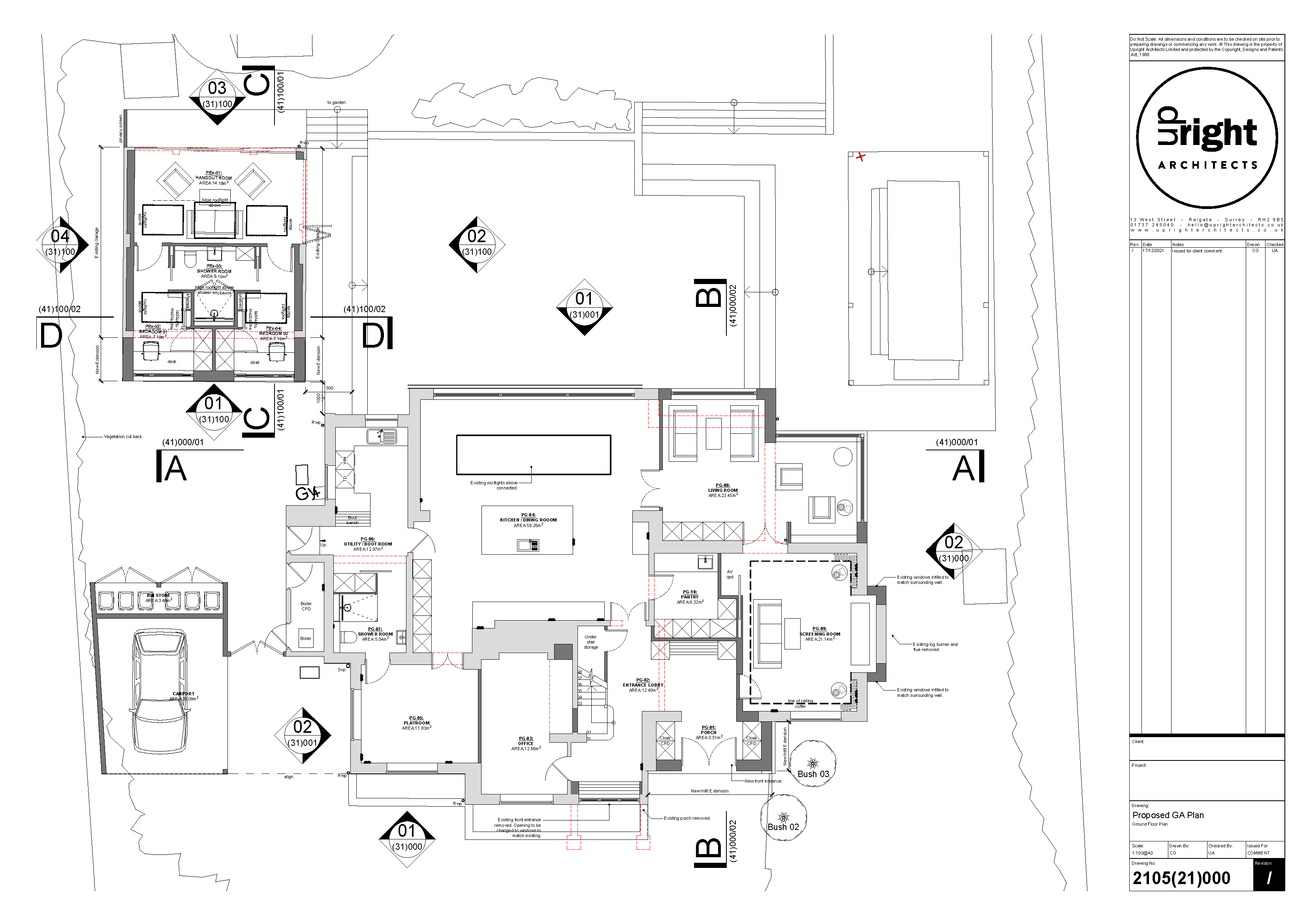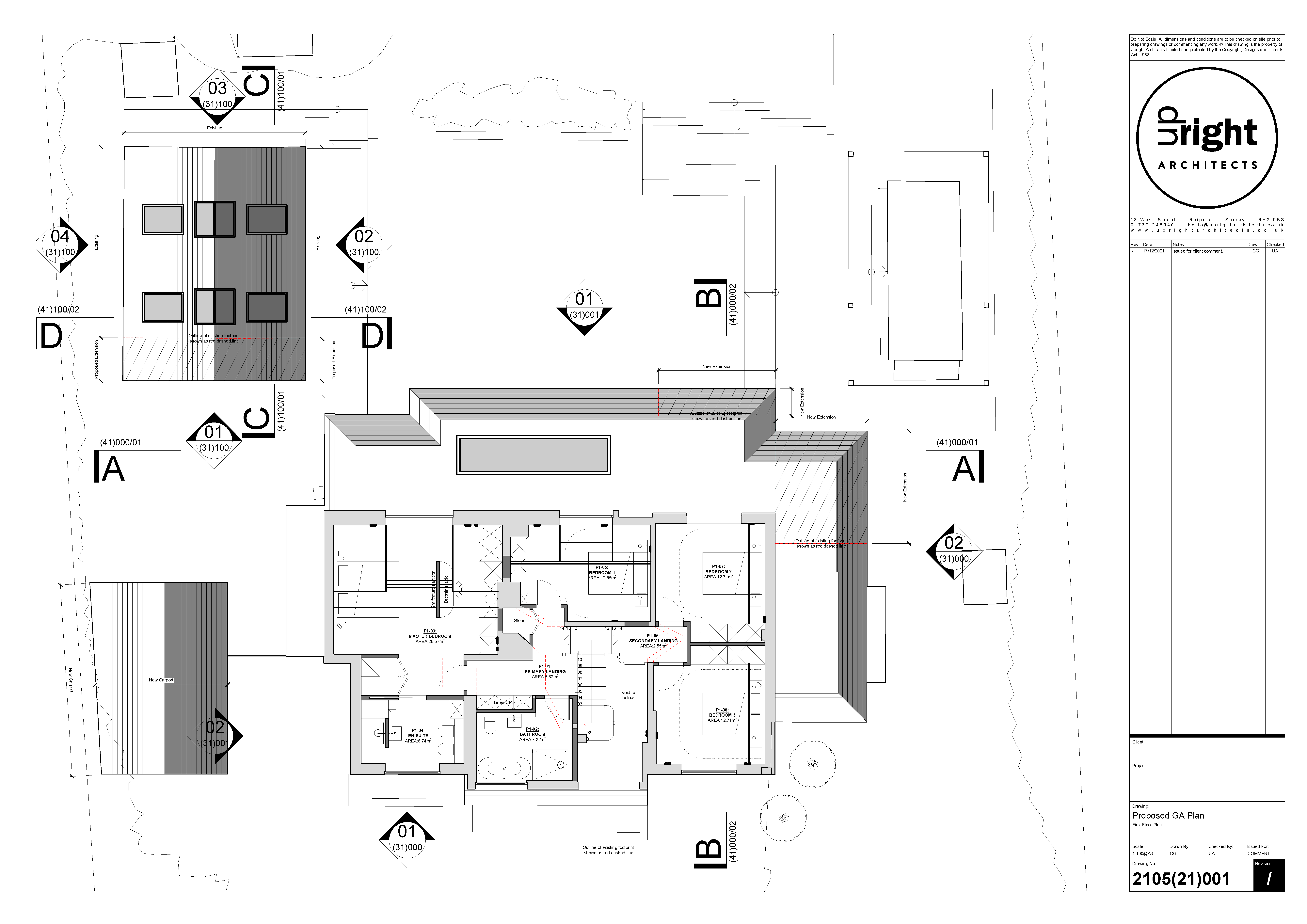Historically, the house had been extended in a piecemeal fashion leaving the layout disjointed and inefficient. The brief was to consider the house holistically and rationalise the spaces to create more usable rooms. The brief also included converting the existing garage into guest accommodation plus an office space.
We identified the key features that needed to change: the underwhelming entrance and the poorly positioned stairs, which created long routes to the family bathroom and master bedroom. By adding a landing and splitting the stairs, we were able to simplify the first-floor access whilst creating a double height space as you entered the house.





