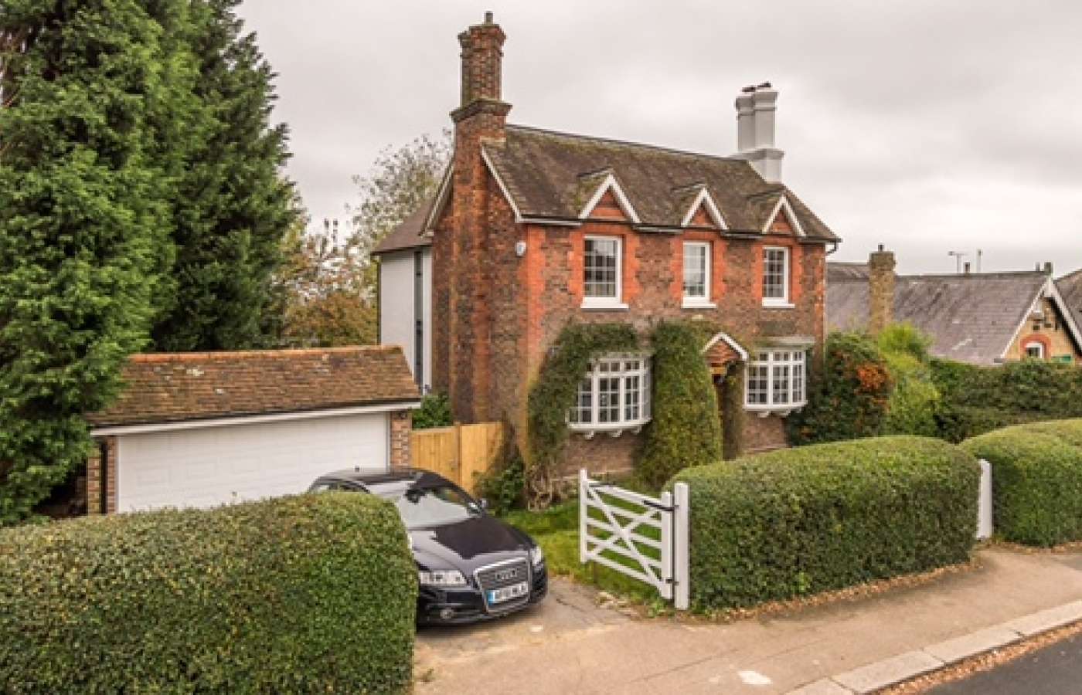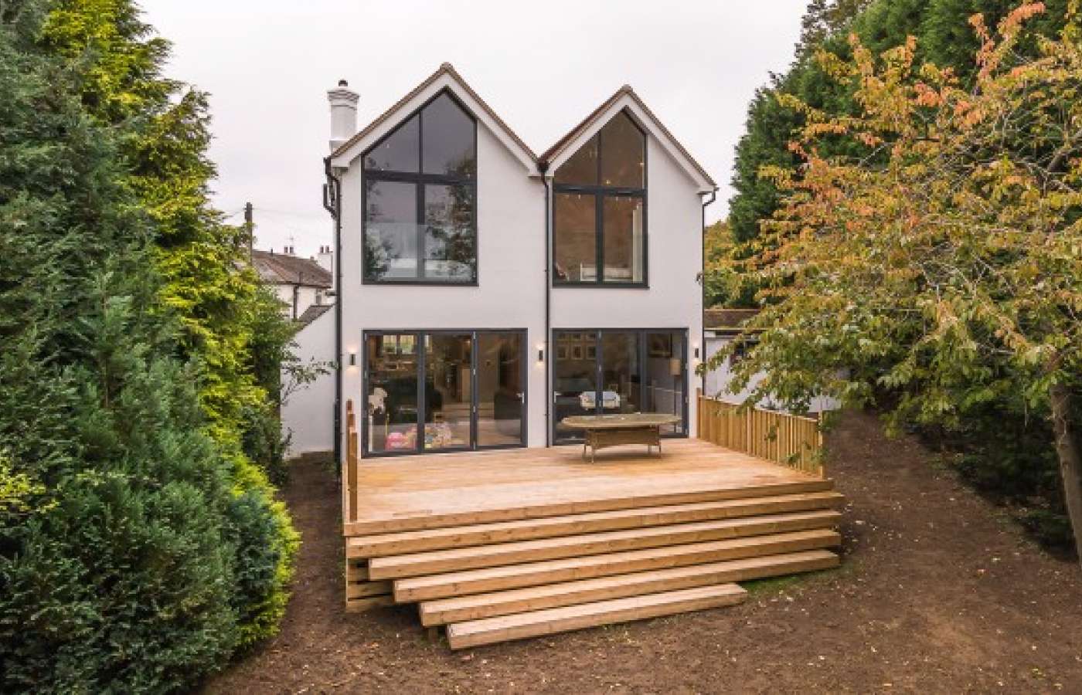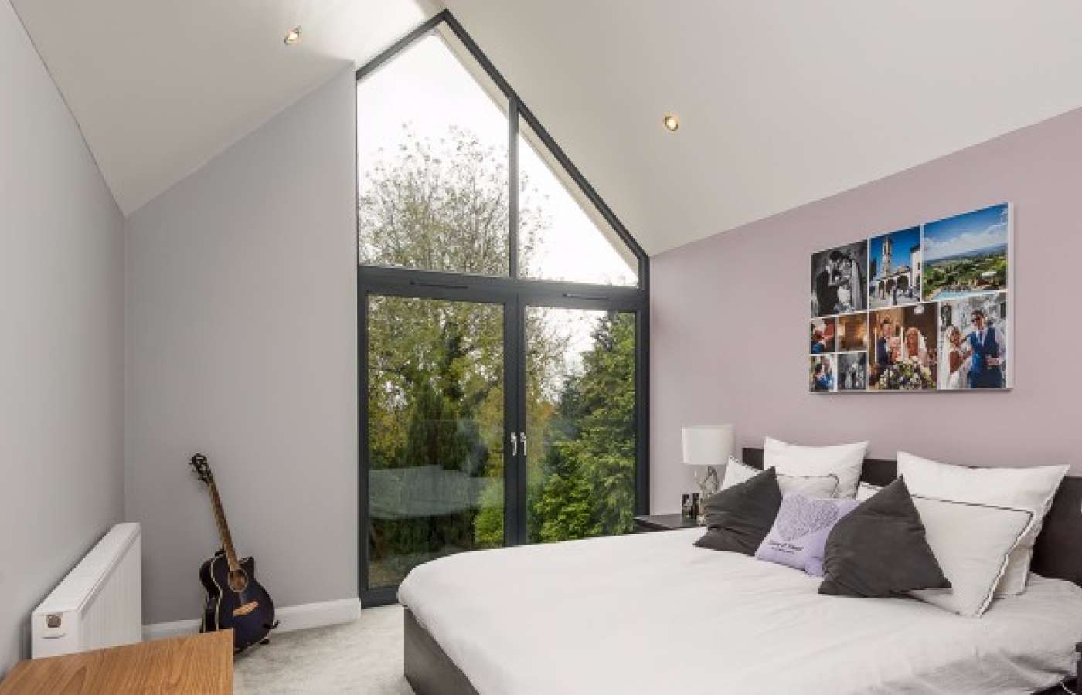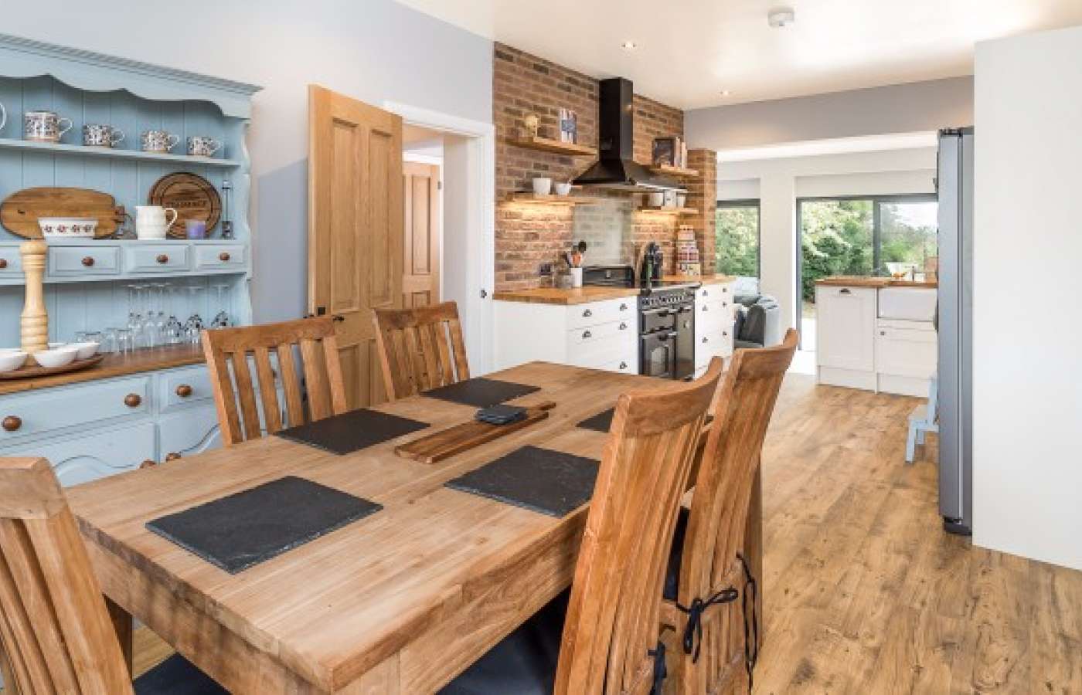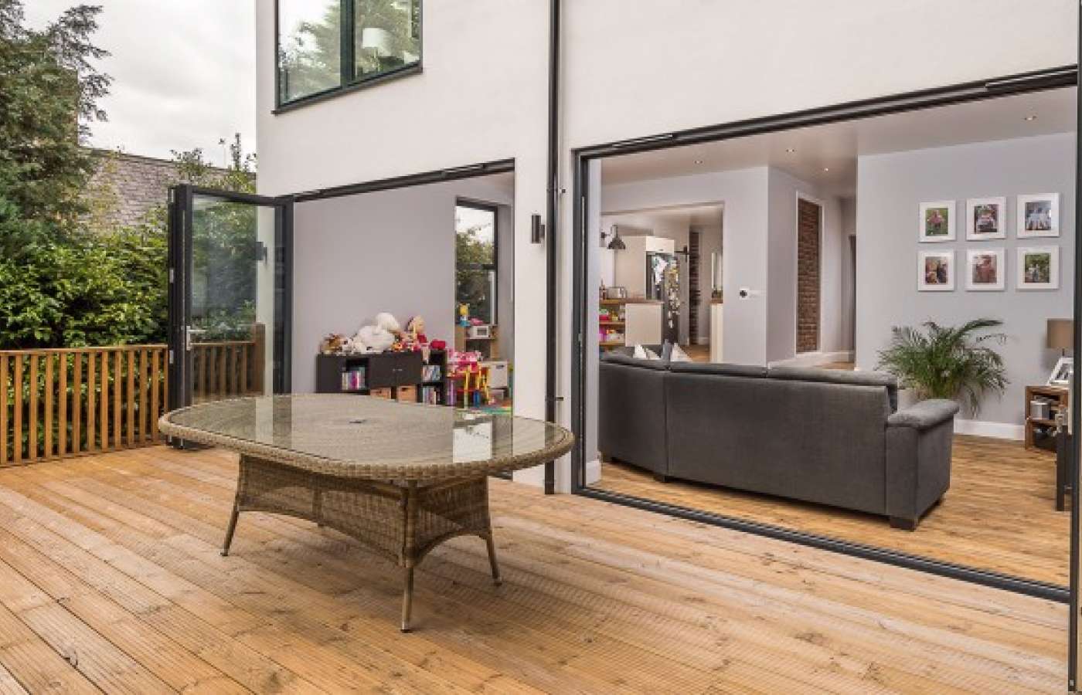THE BRIEF
Having purchased the property in 2015 with it requiring modernisation the client wanted to expand the living space and bring a modern twist to this small two bedroom cottage.
THE UPRIGHT APPROACH
Upright worked with Reigate Architects to produce modern a extension for this property. The design incorporated rear glass panelling and floor to ceiling glass stairwell which brought a challenge to the roof construction.
THE RESULT
This property gained two bedrooms, a large kitchen diner, two bathrooms and a downstairs cloackroom. There was a large emphasis on this build to get light into the property. This is achieved by the addition of large expansive windows and bi-fold doors. The rendered extension adds a modern twist to this traditional period cottage.
